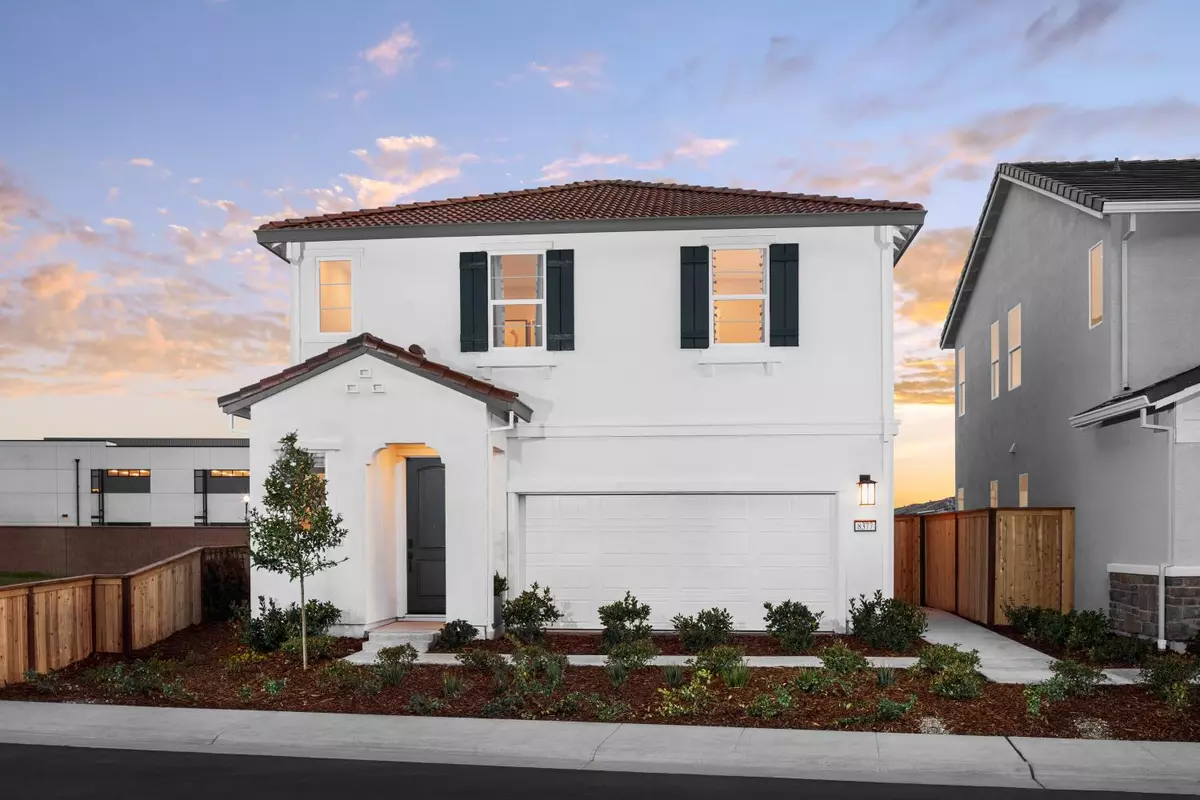$585,645
For more information regarding the value of a property, please contact us for a free consultation.
10362 Mornington WAY Elk Grove, CA 95757
3 Beds
3 Baths
1,449 SqFt
Key Details
Sold Price $585,645
Property Type Single Family Home
Sub Type Single Family Residence
Listing Status Sold
Purchase Type For Sale
Square Footage 1,449 sqft
Price per Sqft $404
Subdivision Arbor Ranch - Bungalows
MLS Listing ID 225067554
Sold Date 10/12/25
Bedrooms 3
Full Baths 2
HOA Y/N No
Year Built 2025
Lot Size 3,200 Sqft
Acres 0.0735
Property Sub-Type Single Family Residence
Source MLS Metrolist
Property Description
New Construction in Elk Grove - Plan 3001 at The Villas at Arbor Ranch Welcome to Plan 3001, Lot 88 at The Villas at Arbor Rancha thoughtfully designed two-story home offering 1,449 sq. ft. of functional living space on a 3,200 sq. ft. lot. This modern floorplan is ideal for today's families seeking comfort, efficiency, and style. The first floor features an open-concept layout with a spacious great room, dining area, and kitchenperfect for entertaining and everyday living. A welcoming front porch, private entry, and attached 2-car garage complete the main level. Upstairs, you'll find a well-appointed primary suite with a walk-in closet and en-suite bath, two additional bedrooms, a full bathroom, and a conveniently located laundry area. Additional highlights include: 3 Bedrooms 2.5 Bathrooms Open-concept floorplan with natural light Attached 2-Car Garage Energy-efficient construction and modern finishes Located in the heart of Elk Grove, Arbor Ranch offers access to parks, top-rated schools, and everyday conveniences. Don't miss the opportunity to own new construction in one of the area's most desirable communities!
Location
State CA
County Sacramento
Area 10757
Direction From the 99 fwy exit Laguna Blvd (exit 287), head west on Laguna Blvd, make left on Bighorn Blvd (left), make right on Ruthburg Drive; Sales Gallery is located on the left.
Rooms
Guest Accommodations No
Master Bathroom Shower Stall(s), Double Sinks, Window
Master Bedroom Walk-In Closet
Bedroom 2 0x0
Bedroom 3 0x0
Bedroom 4 0x0
Living Room Great Room
Dining Room Dining/Family Combo
Kitchen Pantry Closet, Island, Kitchen/Family Combo
Interior
Heating Central
Cooling Central
Flooring Other
Window Features Low E Glass Full,Window Screens
Appliance Free Standing Gas Range, Dishwasher, Disposal, Microwave
Laundry Laundry Closet, Upper Floor
Exterior
Parking Features Attached, Side-by-Side
Garage Spaces 2.0
Fence Other
Utilities Available Cable Available, Underground Utilities, Internet Available, Natural Gas Connected, Other
View Other
Roof Type Tile
Topography Level
Private Pool No
Building
Lot Description Curb(s), Street Lights, Other
Story 2
Foundation Slab
Builder Name New Home Co.
Sewer Public Sewer
Water Public
Architectural Style Spanish
Level or Stories Two
Schools
Elementary Schools Other
Middle Schools Other
High Schools Other
School District Other
Others
Senior Community No
Tax ID 132-323-088
Special Listing Condition None
Pets Allowed Yes
Read Less
Want to know what your home might be worth? Contact us for a FREE valuation!

Our team is ready to help you sell your home for the highest possible price ASAP

Bought with All City Homes






