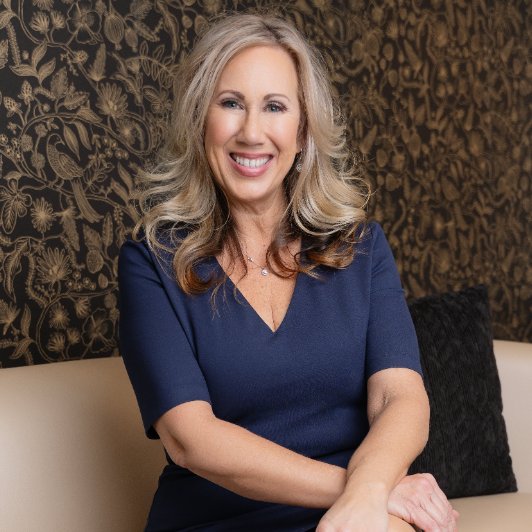$580,000
For more information regarding the value of a property, please contact us for a free consultation.
7300 Ames RD Marysville, CA 95901
3 Beds
3 Baths
2,296 SqFt
Key Details
Sold Price $580,000
Property Type Single Family Home
Sub Type Single Family Residence
Listing Status Sold
Purchase Type For Sale
Square Footage 2,296 sqft
Price per Sqft $252
MLS Listing ID 225097836
Sold Date 10/10/25
Bedrooms 3
Full Baths 3
HOA Y/N No
Year Built 2008
Lot Size 3.020 Acres
Acres 3.02
Property Sub-Type Single Family Residence
Source MLS Metrolist
Property Description
Custom contractor-built home on mini farm with fenced pasture and producing walnut trees. Features 10-ft ceilings, 8-ft solid core wood doors, crown molding, and smooth wall finish. Kitchen includes granite countertops, hickory cabinets, and energy-efficient appliances, open to a large family room with a rock fireplace, built-in TV, and surround sound wiring. Whole house quiet fan has been installed and the home is plumbed for radiant heat. Primary suite features jetted tub, oversized shower with rain head, dual bedroom closets plus walk-in closet in bath. Easy-care stamped concrete floors throughout. Oversized 4-car garage offers room for workshop or storage. Ample space for RV, boat, or equipment. Covered front porch to enjoy peaceful country living, minutes from town with easy commute to Sacramento or Chico. Home is move-in ready, and landscaping is ready for your vision.
Location
State CA
County Yuba
Area 12503
Direction Hwy 70 north of Marysville city limits to Laurellen Road. turn west on Laurellen to Ames; turn left to property. On right side of road
Rooms
Guest Accommodations No
Master Bathroom Shower Stall(s), Double Sinks, Jetted Tub, Stone, Walk-In Closet
Master Bedroom Closet, Ground Floor, Sitting Area
Living Room Great Room
Dining Room Formal Room, Space in Kitchen
Kitchen Pantry Closet, Granite Counter, Island, Kitchen/Family Combo
Interior
Heating Central, Natural Gas
Cooling Central, Whole House Fan
Flooring Carpet, Concrete, Stamped
Fireplaces Number 1
Fireplaces Type Brick, Gas Log
Equipment Dish Antenna
Window Features Dual Pane Full,Window Coverings
Appliance Built-In Electric Oven, Built-In Refrigerator, Ice Maker, Dishwasher, Disposal, Microwave, Electric Cook Top
Laundry Cabinets, Sink, Inside Room
Exterior
Parking Features Attached, Boat Storage, RV Access, RV Possible, Garage Door Opener, Garage Facing Side
Garage Spaces 4.0
Utilities Available Cable Available, Public
Roof Type Composition
Topography Level,Trees Many
Street Surface Paved
Porch Covered Patio
Private Pool No
Building
Lot Description Shape Regular
Story 1
Foundation Slab
Sewer Septic System
Water Well
Architectural Style Ranch
Schools
Elementary Schools Marysville Joint
Middle Schools Marysville Joint
High Schools Marysville Joint
School District Yuba
Others
Senior Community No
Tax ID 018-330-018-000
Special Listing Condition None
Read Less
Want to know what your home might be worth? Contact us for a FREE valuation!

Our team is ready to help you sell your home for the highest possible price ASAP

Bought with eXp Realty of California Inc.






