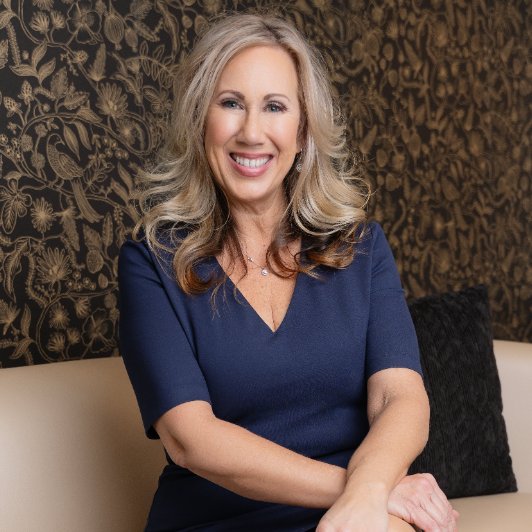$315,000
For more information regarding the value of a property, please contact us for a free consultation.
8934 Pedigo TRL Brownsville, CA 95919
3 Beds
2 Baths
1,440 SqFt
Key Details
Sold Price $315,000
Property Type Manufactured Home
Sub Type Manufactured Home
Listing Status Sold
Purchase Type For Sale
Square Footage 1,440 sqft
Price per Sqft $218
MLS Listing ID 225065194
Sold Date 10/07/25
Bedrooms 3
Full Baths 2
HOA Y/N No
Year Built 1986
Lot Size 1.000 Acres
Acres 1.0
Property Sub-Type Manufactured Home
Source MLS Metrolist
Property Description
Tucked among towering trees on a private, gated 1-acre lot, this well-maintained 3 bed, 2 bath manufactured home offers the perfect forest retreat. Enjoy peaceful mornings on the covered deck, overlooking beautifully landscaped grounds and a fenced garden area. New vinyl double-pane windows bring in natural light and energy efficiency. Stay cozy year-round with central heat and air plus a pellet stove. Follow the path to your own swimming hole in the year-round creek, perfect for summer days and nature lovers. Fenced for privacy and pets, with space to relax or grow. A rare blend of comfort, charm, and forest serenity!
Location
State CA
County Yuba
Area 12506
Direction From Dollar General in Brownsville continue on Willow Glen Rd. Turn right on first right on Pedigo Trl. Go straight all the way back to green gate.
Rooms
Guest Accommodations No
Master Bathroom Shower Stall(s), Double Sinks, Soaking Tub, Window
Master Bedroom Closet
Living Room Deck Attached
Dining Room Formal Room
Kitchen Laminate Counter
Interior
Heating Pellet Stove, Central
Cooling Ceiling Fan(s), Central
Flooring Carpet, Vinyl
Window Features Dual Pane Full
Appliance Built-In Electric Oven, Gas Cook Top, Hood Over Range, Dishwasher
Laundry Inside Room
Exterior
Parking Features No Garage, Covered
Carport Spaces 1
Fence Back Yard, Fenced, Front Yard, Full
Utilities Available Propane Tank Leased, Electric, Internet Available
View Forest, Water, Woods
Roof Type Composition
Topography Forest,Snow Line Above,Lot Grade Varies,Trees Many
Street Surface Gravel
Porch Front Porch, Back Porch, Covered Deck
Private Pool No
Building
Lot Description Landscape Front
Story 1
Foundation PillarPostPier, Raised, SeeRemarks
Sewer Septic System
Water Water District, Public
Schools
Elementary Schools Marysville Joint
Middle Schools Marysville Joint
High Schools Marysville Joint
School District Yuba
Others
Senior Community No
Tax ID 056-130-004-000
Special Listing Condition None
Pets Allowed Yes
Read Less
Want to know what your home might be worth? Contact us for a FREE valuation!

Our team is ready to help you sell your home for the highest possible price ASAP

Bought with eXp Realty of Northern California, Inc.






