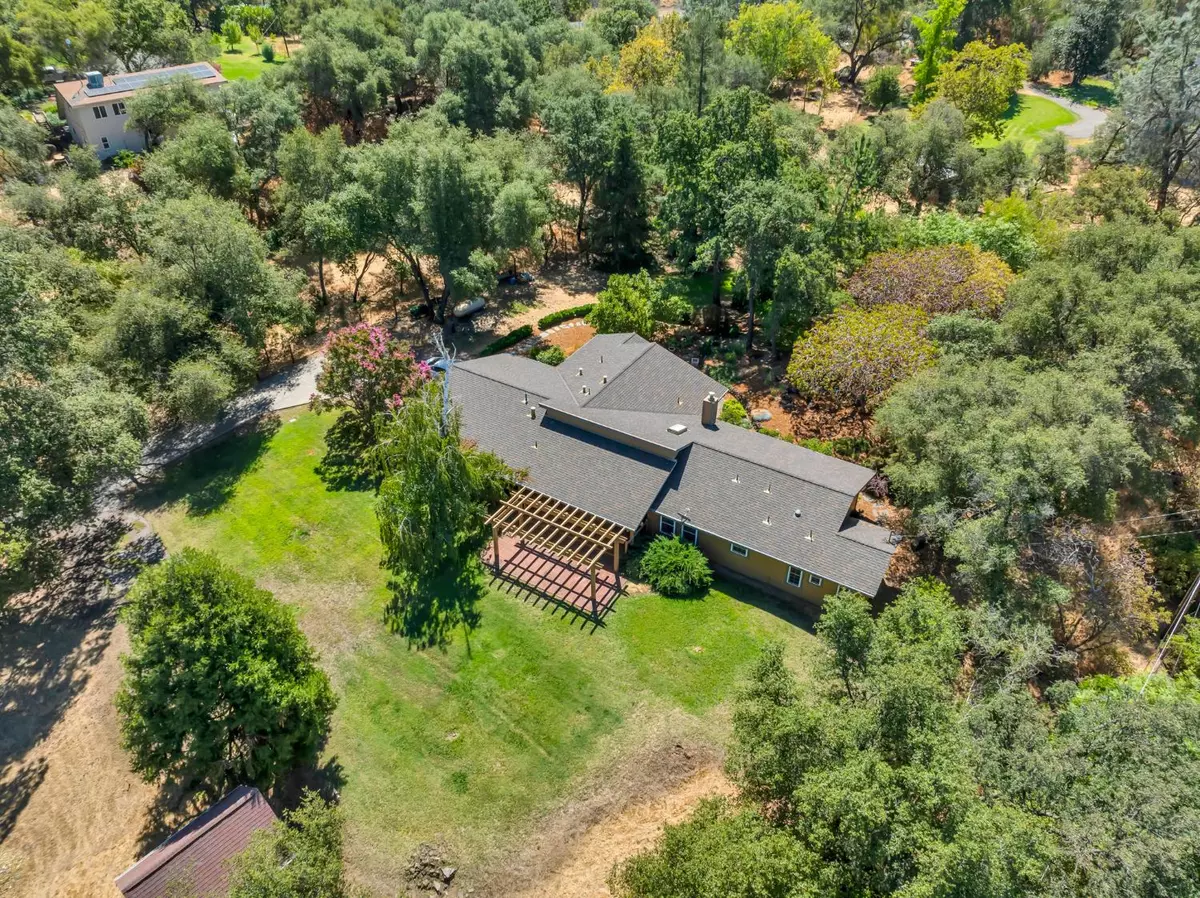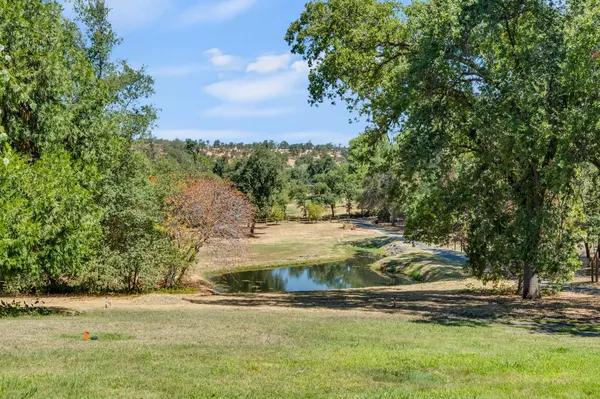$940,000
For more information regarding the value of a property, please contact us for a free consultation.
7538 Ridgeview LN Penryn, CA 95663
3 Beds
3 Baths
2,176 SqFt
Key Details
Sold Price $940,000
Property Type Single Family Home
Sub Type Single Family Residence
Listing Status Sold
Purchase Type For Sale
Square Footage 2,176 sqft
Price per Sqft $431
MLS Listing ID 225104272
Sold Date 10/06/25
Bedrooms 3
Full Baths 3
HOA Y/N No
Year Built 1979
Lot Size 2.600 Acres
Acres 2.6
Property Sub-Type Single Family Residence
Source MLS Metrolist
Property Description
A little piece of heaven on earth! Come take a visit and enjoy the relaxing view of the pond under the shade of the covered deck and weeping trees. This beautiful home sits deep into the property atop a gentle knoll on the interior street of the most quiet and peaceful neighborhood. Inside you will find a very well cared for home offering 3 bedrooms plus an office and a sun room. Two bathrooms are updated with quality tile and the kitchen is well appointed offering corian countertops. There are many pathways through beautiful gardens and rock outcropings. The year round pond sits between the street and the house flanked by a green lansscape that is sure to please. Enjoy the lovely front pergola for your summer bbqs. What a joy to sit under the front deck and watch the rain bounce off the pond in the winter months. This warm and inviting home offers plenty of space for everyone. PCWA irrigation water! Home owners insurance for HO-3 quoted from Farmers (this means you dont need Cal-Fair plan)
Location
State CA
County Placer
Area 12663
Direction Clark Tunnel to Calison. There is no street sign at Ridgeview but there is a bank of mailboxes, turn right. Ridgeview splits off - stay right then right into the driveway. Street numbers are visible.
Rooms
Guest Accommodations No
Master Bathroom Shower Stall(s), Tile, Walk-In Closet, Window
Master Bedroom Outside Access
Living Room Cathedral/Vaulted, Skylight(s), Open Beam Ceiling
Dining Room Formal Area
Kitchen Pantry Closet, Synthetic Counter
Interior
Interior Features Open Beam Ceiling
Heating Propane, Central, Fireplace Insert, Fireplace(s)
Cooling Ceiling Fan(s), Central
Flooring Carpet, Laminate, Tile
Fireplaces Number 1
Fireplaces Type Brick, Insert, Living Room
Window Features Dual Pane Full,Skylight(s)
Appliance Built-In Electric Range, Dishwasher, Disposal, Microwave
Laundry Laundry Closet, Inside Area
Exterior
Exterior Feature Entry Gate
Parking Features Attached, RV Access, Garage Door Opener, Garage Facing Side, Guest Parking Available
Garage Spaces 2.0
Fence Partial
Utilities Available Propane Tank Leased, Public, Electric, Internet Available
View Pasture
Roof Type Composition
Street Surface Asphalt
Porch Front Porch, Back Porch, Covered Deck
Private Pool No
Building
Lot Description Manual Sprinkler Front, Pond Year Round, Private, Secluded, Shape Regular
Story 1
Foundation Slab
Sewer Septic System
Water Well
Architectural Style Ranch
Level or Stories One
Schools
Elementary Schools Western Placer
Middle Schools Western Placer
High Schools Western Placer
School District Placer
Others
Senior Community No
Tax ID 032-124-037-000
Special Listing Condition Trust
Read Less
Want to know what your home might be worth? Contact us for a FREE valuation!

Our team is ready to help you sell your home for the highest possible price ASAP

Bought with Realty ONE Group Complete






