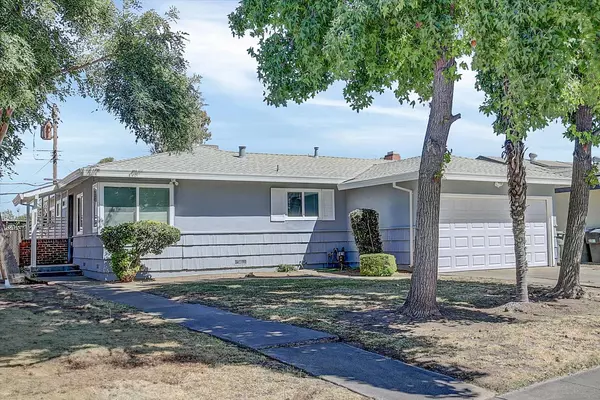$420,000
For more information regarding the value of a property, please contact us for a free consultation.
5701 Houston WAY Sacramento, CA 95823
3 Beds
2 Baths
1,254 SqFt
Key Details
Sold Price $420,000
Property Type Single Family Home
Sub Type Single Family Residence
Listing Status Sold
Purchase Type For Sale
Square Footage 1,254 sqft
Price per Sqft $334
MLS Listing ID 225102163
Sold Date 10/03/25
Bedrooms 3
Full Baths 2
HOA Y/N No
Year Built 1960
Lot Size 6,970 Sqft
Acres 0.16
Property Sub-Type Single Family Residence
Source MLS Metrolist
Property Description
This 3 bed 2 bath home offers a bright and refreshed floor plan. Featuring Luxury Vinyl Plank flooring throughout and updated fixtures. The spacious kitchen offers plenty of cabinets and counter space with stainless steel appliances. Step into the over sized family room with a brick wood burning fireplace and slider to the large private yard. All bedrooms have plenty of closet space and natural bright light. The primary suite is spacious with an updated bathroom. The backyard is a large blank canvas!
Location
State CA
County Sacramento
Area 10823
Direction from 50 to 65th st. R- Elder,L-Wire Dr.L- Burdett, R- Houston
Rooms
Guest Accommodations No
Master Bathroom Shower Stall(s), Quartz, Window
Master Bedroom Ground Floor
Living Room Sunken, Great Room
Dining Room Breakfast Nook, Space in Kitchen, Dining/Living Combo
Kitchen Breakfast Area, Pantry Cabinet, Granite Counter, Kitchen/Family Combo
Interior
Interior Features Storage Area(s)
Heating Central
Cooling Ceiling Fan(s), Central
Flooring Laminate
Fireplaces Number 1
Fireplaces Type Brick, Wood Burning
Window Features Dual Pane Full,Window Coverings,Window Screens
Appliance Free Standing Gas Range, Free Standing Refrigerator, Dishwasher, Disposal, Microwave
Laundry Hookups Only
Exterior
Parking Features Side-by-Side, Garage Door Opener, Garage Facing Front
Garage Spaces 2.0
Fence Back Yard, Wood
Utilities Available Cable Available, Public, Internet Available, Natural Gas Connected
Roof Type Shingle
Topography Level
Private Pool No
Building
Lot Description Low Maintenance
Story 1
Foundation Raised
Sewer Public Sewer
Water Public
Architectural Style Ranch
Schools
Elementary Schools Sacramento Unified
Middle Schools Sacramento Unified
High Schools Sacramento Unified
School District Sacramento
Others
Senior Community No
Tax ID 039-0227-020-0000
Special Listing Condition None
Pets Allowed Yes
Read Less
Want to know what your home might be worth? Contact us for a FREE valuation!

Our team is ready to help you sell your home for the highest possible price ASAP

Bought with Jackson Real Estate Group






