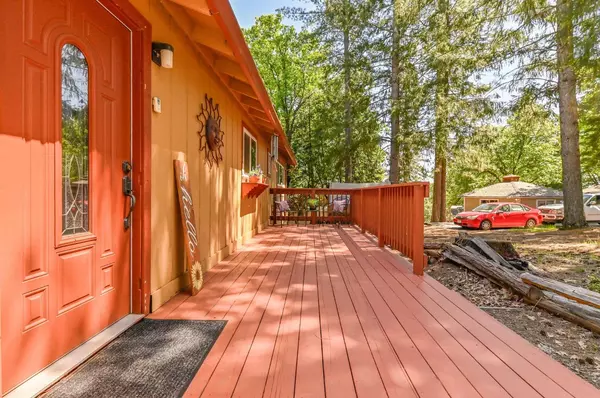$267,000
For more information regarding the value of a property, please contact us for a free consultation.
17634 Antelope CT Pioneer, CA 95666
2 Beds
2 Baths
1,040 SqFt
Key Details
Sold Price $267,000
Property Type Single Family Home
Sub Type Single Family Residence
Listing Status Sold
Purchase Type For Sale
Square Footage 1,040 sqft
Price per Sqft $256
MLS Listing ID 225054046
Sold Date 09/24/25
Bedrooms 2
Full Baths 1
HOA Y/N No
Year Built 1972
Lot Size 0.386 Acres
Acres 0.3863
Property Sub-Type Single Family Residence
Source MLS Metrolist
Property Description
Your mountain adventure begins here! This charming and meticulously maintained 2 bed, 1, 1/2 bath cabin is completely turn-key and ready for you. Enjoy peace of mind with a newer roof, windows, and decking, manual generator set up, all nestled at the end of a quiet cul-de-sac. Experience all the seasons with effortless access to hiking, lakes, and rivers. Hit the slopes(45 minutes to KIRKWOOD RESORT) or explore Shenandoah Wine Country with a short, scenic drive. Or simply unwind on your private deck, surrounded by tranquil trees, fresh mountain air, and breathtaking starry nights. Your cozy mountain haven awaits.
Location
State CA
County Amador
Area 22014
Direction From Hwy 88, Lft on N. Meadow, Lft on Kings Ct., Lft on Ridge, Lft on Antelope Ct.
Rooms
Guest Accommodations No
Master Bathroom Window
Living Room View
Dining Room Dining/Living Combo
Kitchen Laminate Counter
Interior
Heating Wall Furnace, Wood Stove
Cooling Ceiling Fan(s), Whole House Fan
Flooring Carpet, Vinyl
Fireplaces Number 1
Fireplaces Type Wood Stove
Window Features Dual Pane Full
Appliance Dishwasher, Microwave, Free Standing Electric Range
Laundry Cabinets, Laundry Closet, Sink
Exterior
Parking Features Attached, Garage Facing Front
Garage Spaces 2.0
Utilities Available Propane Tank Leased, Electric, Internet Available
View Forest, Woods, Mountains
Roof Type Composition
Topography Forest
Street Surface Asphalt
Porch Front Porch, Uncovered Deck
Private Pool No
Building
Lot Description Court, Cul-De-Sac, Dead End, Low Maintenance
Story 1
Foundation Raised, Slab
Sewer Septic Connected, Septic System
Water Public
Architectural Style Cabin, Ranch, Cottage
Level or Stories One
Schools
Elementary Schools Amador Unified
Middle Schools Amador Unified
High Schools Amador Unified
School District Amador
Others
Senior Community No
Tax ID 023-400-032-000
Special Listing Condition None
Pets Allowed Yes
Read Less
Want to know what your home might be worth? Contact us for a FREE valuation!

Our team is ready to help you sell your home for the highest possible price ASAP

Bought with Gold Country Modern Real Estate






