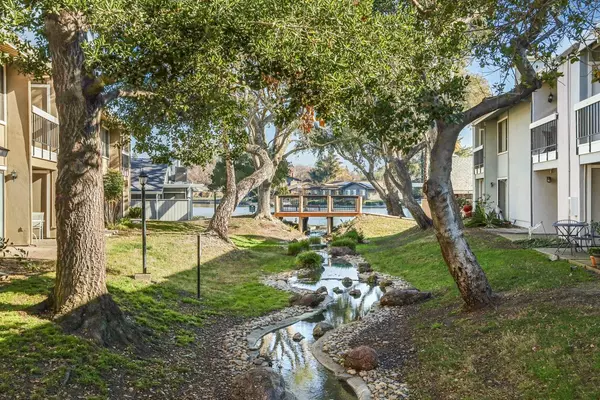$235,000
For more information regarding the value of a property, please contact us for a free consultation.
6520 Embarcadero DR #18 Stockton, CA 95219
2 Beds
2 Baths
1,032 SqFt
Key Details
Sold Price $235,000
Property Type Condo
Sub Type Condominium
Listing Status Sold
Purchase Type For Sale
Square Footage 1,032 sqft
Price per Sqft $227
MLS Listing ID 225006586
Sold Date 09/22/25
Bedrooms 2
Full Baths 2
HOA Fees $565/mo
HOA Y/N Yes
Year Built 1979
Lot Size 475 Sqft
Acres 0.0109
Property Sub-Type Condominium
Source MLS Metrolist
Property Description
INVESTORS Welcome!!! A gated lakefront community located in the desirable Lincoln Unified School District. This 2 bedroom and 2 bath upstairs condo is the perfect blend of comfort and elegance. Enjoy the tranquil setting from the spacious living room, which features vaulted ceilings, cozy fire place and large windows that let in plenty of natural light. Relax on the covered terrace with beautiful views of the pool, grounds and lake. Other amenities include, covered parking space and outdoor storage. Don't miss out on this rare opportunity to live in a peaceful and serene location while still being close to all the conveniences of city living. The monthly fee pays for garbage, water, sewer, landscaping, and exterior of the building. Located near Garlic Brothers, Bobs, Marina Shopping Center and easy access to freeway.
Location
State CA
County San Joaquin
Area 20703
Direction Ben Holt to Embarcadero
Rooms
Guest Accommodations No
Master Bathroom Shower Stall(s)
Master Bedroom 0x0
Bedroom 2 0x0
Bedroom 3 0x0
Bedroom 4 0x0
Living Room 0x0 Cathedral/Vaulted
Dining Room 0x0 Dining/Living Combo
Kitchen 0x0 Other Counter
Family Room 0x0
Interior
Heating Central
Cooling Central
Flooring Carpet, Tile
Fireplaces Number 1
Fireplaces Type Living Room
Appliance Dishwasher, Disposal, Microwave
Laundry Inside Area
Exterior
Parking Features Assigned
Garage Spaces 1.0
Pool Membership Fee, Common Facility
Utilities Available Public
Amenities Available Pool
Roof Type Composition
Private Pool Yes
Building
Lot Description Other
Story 2
Unit Location Unit Above,Upper Level
Foundation Other, Raised
Sewer Public Sewer
Water Public
Schools
Elementary Schools Lincoln Unified
Middle Schools Lincoln Unified
High Schools Lincoln Unified
School District San Joaquin
Others
HOA Fee Include MaintenanceExterior, MaintenanceGrounds, Sewer, Trash, Water, Pool
Senior Community Yes
Tax ID 098-200-11
Special Listing Condition None
Read Less
Want to know what your home might be worth? Contact us for a FREE valuation!

Our team is ready to help you sell your home for the highest possible price ASAP

Bought with RE/MAX Executive






