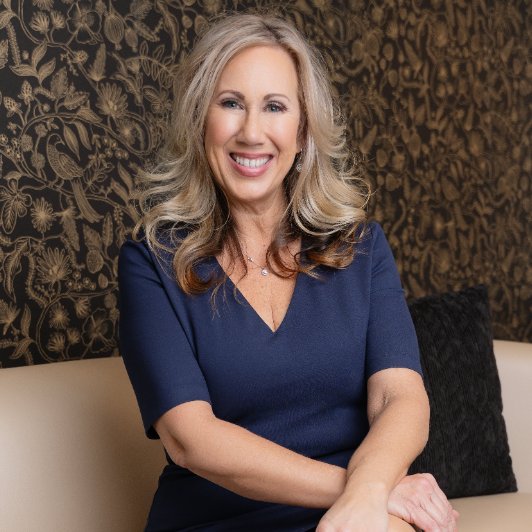$315,000
For more information regarding the value of a property, please contact us for a free consultation.
5663 Stonehaven DR Marysville, CA 95901
3 Beds
2 Baths
1,719 SqFt
Key Details
Sold Price $315,000
Property Type Single Family Home
Sub Type Single Family Residence
Listing Status Sold
Purchase Type For Sale
Square Footage 1,719 sqft
Price per Sqft $183
Subdivision Montrose/Edgewater
MLS Listing ID 19011301
Sold Date 07/28/25
Bedrooms 3
Full Baths 2
HOA Y/N No
Year Built 2015
Lot Size 9,997 Sqft
Acres 0.2295
Property Sub-Type Single Family Residence
Source MLS Metrolist
Property Description
This home features a wonderful great room style living with gorgeous wood flooring. The cook will love the gourmet kitchen with the expansive cooking island and the loads of cabinet space which opens up to the fantastic family room. The kitchen breakfast nook provides access to the backyard with a covered patio and easy care landscaping. You will also find a large tool shed in the backyard for additional storage. The master suite has a large sitting area and a wonderful bathroom with a walk in closet, tile flooring, dual vanities, step in shower and soaking tub. You will also enjoy the indoor laundry room with cabinetry storage. The car enthusiast will have all the space they need with the attached 3 car garage. The home is ideal for the fussiest of buyers. Move in Ready!
Location
State CA
County Yuba
Area 12501
Direction Highway 65/70, Exit Erle Rd East, Left on Turnberry Dr, Left on Westhill Drive, Right on Stonehaven Drive
Rooms
Master Bathroom Double Sinks, Shower Stall(s), Tile, Tub, Walk-In Closet
Master Bedroom Ground Floor, Sitting Area
Dining Room Dining Bar, Dining/Family Combo, Space in Kitchen
Kitchen Granite Counter, Island, Kitchen/Family Combo, Pantry Cabinet
Interior
Heating Central
Cooling Ceiling Fan(s), Central
Flooring Carpet, Tile, Wood
Window Features Dual Pane Full,Window Coverings
Appliance Dishwasher, Disposal, Free Standing Gas Oven, Free Standing Gas Range, Gas Water Heater, Microwave, Plumbed For Ice Maker, Self/Cont Clean Oven
Laundry Cabinets, Inside Room
Exterior
Parking Features Garage Door Opener, Garage Facing Front
Garage Spaces 3.0
Fence Back Yard
Utilities Available Public, Cable Available, Internet Available, Natural Gas Connected
Roof Type Tile
Street Surface Paved
Porch Covered Patio
Private Pool No
Building
Lot Description Auto Sprinkler F&R, Landscape Back, Landscape Front, Low Maintenance, Shape Regular, Street Lights
Story 1
Unit Location Lower Level
Foundation Slab
Builder Name Woodside
Sewer In & Connected
Water Public
Architectural Style Contemporary
Schools
Elementary Schools Marysville Joint
Middle Schools Marysville Joint
High Schools Marysville Joint
School District Yuba
Others
Senior Community No
Tax ID 019-754-006
Special Listing Condition None
Read Less
Want to know what your home might be worth? Contact us for a FREE valuation!

Our team is ready to help you sell your home for the highest possible price ASAP

Bought with Showcase Real Estate


