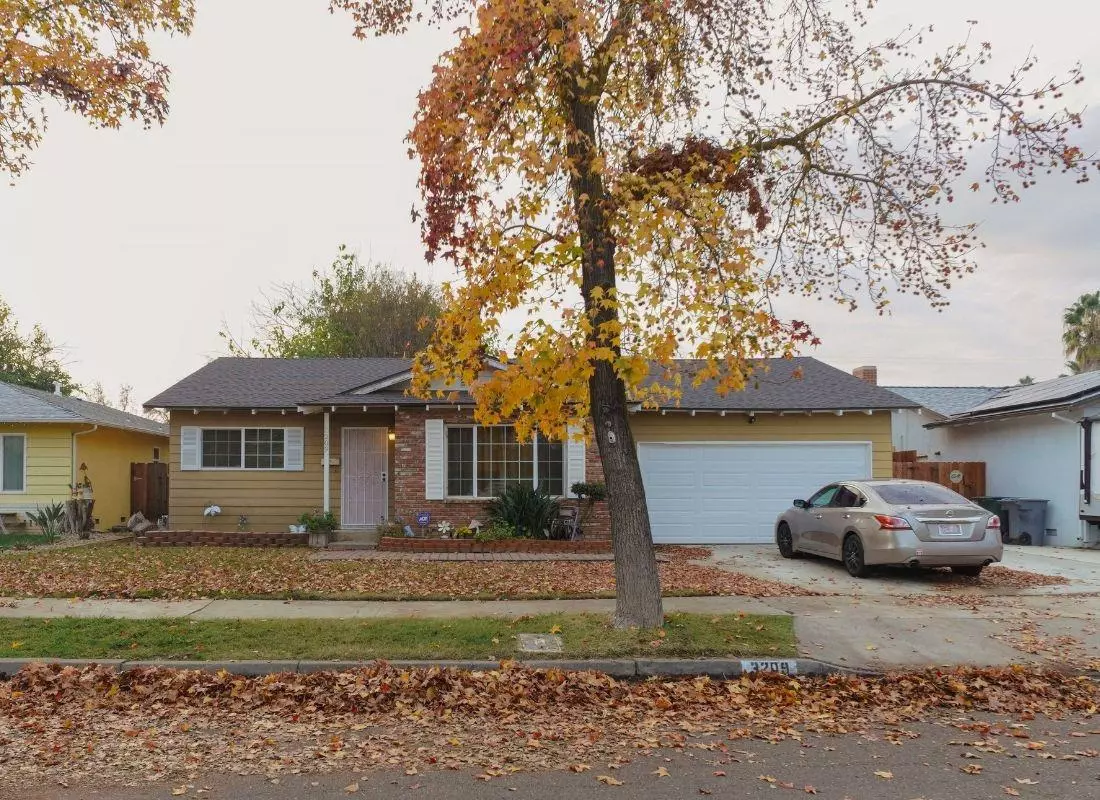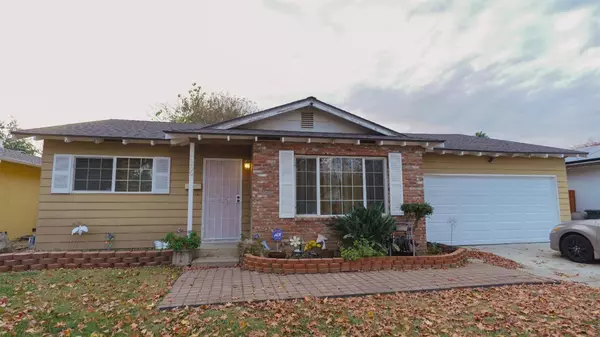$350,000
For more information regarding the value of a property, please contact us for a free consultation.
3209 Erie AVE Merced, CA 95340
3 Beds
2 Baths
1,417 SqFt
Key Details
Sold Price $350,000
Property Type Single Family Home
Sub Type Single Family Residence
Listing Status Sold
Purchase Type For Sale
Square Footage 1,417 sqft
Price per Sqft $247
MLS Listing ID 224131167
Sold Date 01/14/25
Bedrooms 3
Full Baths 2
HOA Y/N No
Originating Board MLS Metrolist
Year Built 1961
Lot Size 7,440 Sqft
Acres 0.1708
Property Description
Cozy Single-Family House with 2-car attached garage and Large Backyard! Home features - 3 comfortable bedrooms, 2 bathrooms, and 1,417 Sq ft of living space! The living room is bright and airy, offering natural light and partial wood siding. The newly painted kitchen offers a new electric oven and stove along with a dishwasher! The family room boasts a cozy brick fireplace, linoleum floors, and easy access to the outside through the sliding doors. The large primary room has real wood floors, a large walk-in closet, and an en-suite bathroom with a tile walk-in shower. The two remaining bedrooms are equally impressive with sliding closets, real wood floors, and ceiling fans. The exterior of this home boasts a covered patio with wood floors, a large backyard, and a small shed for storage! There is a newer comp roof and dual pane windows. Nearby amenities include Mercy Medical Center, Parks, and grocery stores. Restaurants and other dining establishments are also close by. Check it out!
Location
State CA
County Merced
Area 20408
Direction From Burbank Park, Turn L toward Olive Ave, Turn R on El Capitan Ave, Turn R onto Iroquois Ave, property on Left
Rooms
Family Room View
Master Bathroom Tile
Master Bedroom Closet, Walk-In Closet
Living Room Great Room, Open Beam Ceiling
Dining Room Dining/Family Combo
Kitchen Kitchen/Family Combo
Interior
Heating Central
Cooling Ceiling Fan(s), Central
Flooring Linoleum, Tile, Wood
Fireplaces Number 1
Fireplaces Type Brick, Family Room
Window Features Dual Pane Full
Appliance Built-In Electric Oven, Built-In Electric Range, Dishwasher
Laundry In Garage
Exterior
Parking Features Private, Attached, Garage Facing Front
Garage Spaces 2.0
Fence See Remarks
Utilities Available None
Roof Type Composition
Porch Covered Patio
Private Pool No
Building
Lot Description Curb(s)
Story 1
Foundation Combination
Sewer Public Sewer
Water Public
Schools
Elementary Schools Merced City
Middle Schools Merced City
High Schools Merced Union High
School District Merced
Others
Senior Community No
Tax ID 006-111-005-000
Special Listing Condition None
Read Less
Want to know what your home might be worth? Contact us for a FREE valuation!

Our team is ready to help you sell your home for the highest possible price ASAP

Bought with Ashby & Graff





