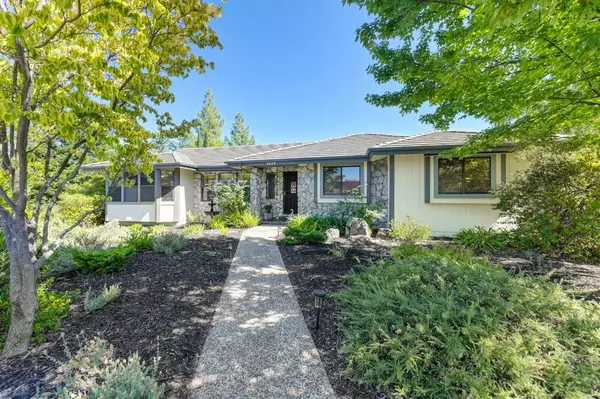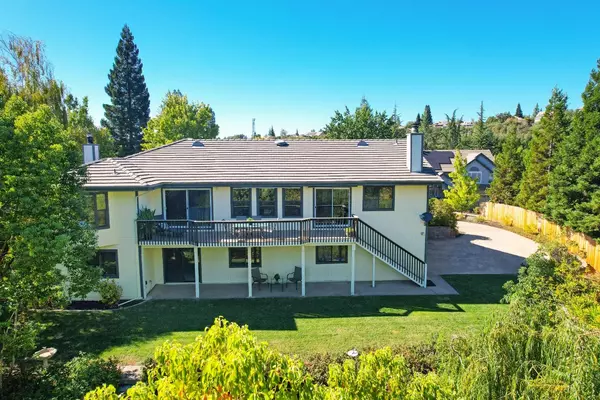$790,000
For more information regarding the value of a property, please contact us for a free consultation.
1425 Ridgeview CIR Auburn, CA 95603
5 Beds
3 Baths
3,677 SqFt
Key Details
Sold Price $790,000
Property Type Single Family Home
Sub Type Single Family Residence
Listing Status Sold
Purchase Type For Sale
Square Footage 3,677 sqft
Price per Sqft $214
MLS Listing ID 224084837
Sold Date 01/14/25
Bedrooms 5
Full Baths 3
HOA Fees $3
HOA Y/N Yes
Originating Board MLS Metrolist
Year Built 1988
Lot Size 0.440 Acres
Acres 0.4395
Property Description
A RARE OPPORTUNITY FOR MULTI GENERATIONAL LIVING IN SOUTH AUBURN! Enjoy spacious single level living on the main floor: 4 large bedrooms including main-floor master retreat w/ outside access, 2 full bathrooms, living room, family room w fireplace, large dining room, huge chef's kitchen w/ island, abundant counter space ideal for entertaining, large dinette, expansive deck w/ sweeping local & mountain views, and more. PLUS, downstairs has its own separate and private living space ideal for in-laws quarters, generational living and extended stay guests: Features include a generously sized possible bedroom area, full bathroom, laundry & possible kitchenette, large living / recreation room, wood stove and stone hearth, wet bar, its own remote entrance, patio space and easy, level indoor/outdoor access. Oversized garage w/ room for tinkering and toys, abundant storage throughout, tastefully appointed, long-time prideful owner. Set on nearly 1/2 ac tree-studded, mature landscaped lot in Vintage Oaks - one of Auburn's premier neighborhoods: 40ac nature park w/ gathering / play area. Close to town, trails, commute and amenities. It's more than a home, it's a lifestyle.
Location
State CA
County Placer
Area 12301
Direction Take Auburn Folsom Road to the Vintage Oaks Subdivision (Sunrise Ridge Circle). Continue on Sunrise Ridge and take first Right onto Ridgeview Circle to the second home on the right.
Rooms
Family Room Cathedral/Vaulted, Deck Attached, Great Room
Basement Full
Master Bathroom Shower Stall(s), Double Sinks, Fiberglass, Soaking Tub, Tile, Tub, Window
Master Bedroom Balcony, Ground Floor, Walk-In Closet, Outside Access, Sitting Area
Living Room Deck Attached
Dining Room Dining/Family Combo, Formal Area
Kitchen Breakfast Area, Pantry Cabinet, Island, Synthetic Counter, Kitchen/Family Combo
Interior
Heating Central, Fireplace(s), Heat Pump, Wood Stove
Cooling Ceiling Fan(s), Central, Whole House Fan, Heat Pump
Flooring Carpet, Linoleum, Tile, Vinyl, Wood
Fireplaces Number 2
Fireplaces Type Raised Hearth, Family Room, Wood Burning, Wood Stove, Other
Equipment Attic Fan(s), Water Cond Equipment Leased, Water Filter System
Window Features Bay Window(s),Dual Pane Full,Window Coverings
Appliance Dishwasher, Insulated Water Heater, Microwave, Plumbed For Ice Maker, Self/Cont Clean Oven, Electric Cook Top, Electric Water Heater
Laundry Cabinets, Chute, Sink, Electric, Space For Frzr/Refr, In Basement, Inside Area
Exterior
Parking Features 24'+ Deep Garage, Attached, Garage Door Opener, Garage Facing Side, Interior Access
Garage Spaces 2.0
Fence Partial, Wood
Utilities Available Cable Available, Dish Antenna, Public, Electric, Underground Utilities, Internet Available
Amenities Available Playground, Trails, Park
View Ridge, Mountains
Roof Type Cement,Tile
Topography Lot Sloped
Porch Uncovered Deck, Covered Patio
Private Pool No
Building
Lot Description Auto Sprinkler F&R, Curb(s)/Gutter(s), Landscape Back, Landscape Front, Low Maintenance
Story 2
Foundation Slab
Sewer In & Connected
Water Meter on Site, Public
Schools
Elementary Schools Auburn Union
Middle Schools Auburn Union
High Schools Placer Union High
School District Placer
Others
Senior Community No
Tax ID 042-290-008-000
Special Listing Condition None
Read Less
Want to know what your home might be worth? Contact us for a FREE valuation!

Our team is ready to help you sell your home for the highest possible price ASAP

Bought with Engel & Volkers Roseville





