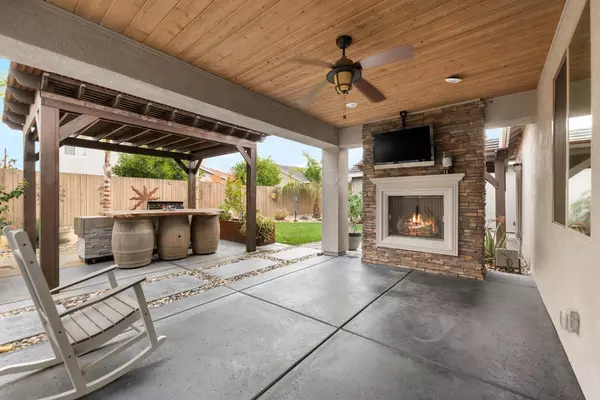$1,100,000
For more information regarding the value of a property, please contact us for a free consultation.
3008 Pruett DR Roseville, CA 95747
5 Beds
5 Baths
3,877 SqFt
Key Details
Sold Price $1,100,000
Property Type Single Family Home
Sub Type Single Family Residence
Listing Status Sold
Purchase Type For Sale
Square Footage 3,877 sqft
Price per Sqft $283
MLS Listing ID 224126045
Sold Date 01/09/25
Bedrooms 5
Full Baths 5
HOA Y/N No
Originating Board MLS Metrolist
Year Built 2019
Lot Size 9,291 Sqft
Acres 0.2133
Property Description
5 car garage, 5 bedroom 5 bath!! This stunning home features a luxurious interior with a light and bright open floor plan. Upgrades throughout! The gourmet kitchen boasts a large island, gorgeous quartz counters, top of the line KitchenAid appliances and an abundant amount of storage. The primary suite offers a large walk in closet, a jetted soaking tub and a beautifully designed walk-in shower with dual shower heads. This residence provides an attached ADU with a full kitchen, laundry room, single car garage and a private entrance. Step outside into your California room with outdoor fireplace. Parking is plentiful with the attached 3 car garage and separate detached 2 car garage. Easy access to Roseville's top rated schools, many walking trails, shopping and dining. This home offers a perfect blend of elegance and convenience.
Location
State CA
County Placer
Area 12747
Direction FIDDYMENT TO CRAWFORD PARKWAY. LEFT ON PRUETT TO ADDRESS.
Rooms
Master Bathroom Bidet, Double Sinks, Jetted Tub, Tile, Tub, Multiple Shower Heads, Walk-In Closet, Window
Living Room Great Room
Dining Room Dining Bar, Space in Kitchen, Formal Area
Kitchen Pantry Closet, Quartz Counter, Island w/Sink, Kitchen/Family Combo
Interior
Heating Central, Fireplace(s)
Cooling Ceiling Fan(s), Central, Whole House Fan, MultiZone
Flooring Carpet, Laminate, Tile
Fireplaces Number 2
Fireplaces Type Family Room, Gas Log, Other
Window Features Dual Pane Full,Window Coverings,Window Screens
Appliance Free Standing Refrigerator, Built-In Gas Oven, Built-In Gas Range, Dishwasher, Disposal, Microwave, Double Oven, Plumbed For Ice Maker, Tankless Water Heater, Wine Refrigerator
Laundry Cabinets, Laundry Closet, Sink, Electric, Gas Hook-Up, Ground Floor, Upper Floor, Inside Room
Exterior
Exterior Feature Fireplace, BBQ Built-In
Parking Features 24'+ Deep Garage, Attached, Detached, Garage Door Opener, Garage Facing Front
Garage Spaces 5.0
Fence Back Yard, Wood, Full
Utilities Available Cable Available, Public, Internet Available, Natural Gas Available
Roof Type Tile
Topography Level
Porch Covered Patio
Private Pool No
Building
Lot Description Shape Regular, Street Lights, Landscape Back, Landscape Front, Low Maintenance
Story 2
Foundation Slab
Sewer In & Connected
Water Public
Level or Stories Two
Schools
Elementary Schools Roseville City
Middle Schools Roseville City
High Schools Roseville Joint
School District Placer
Others
Senior Community No
Tax ID 492-320-016-000
Special Listing Condition None
Pets Allowed Yes
Read Less
Want to know what your home might be worth? Contact us for a FREE valuation!

Our team is ready to help you sell your home for the highest possible price ASAP

Bought with RE/MAX Gold Folsom





