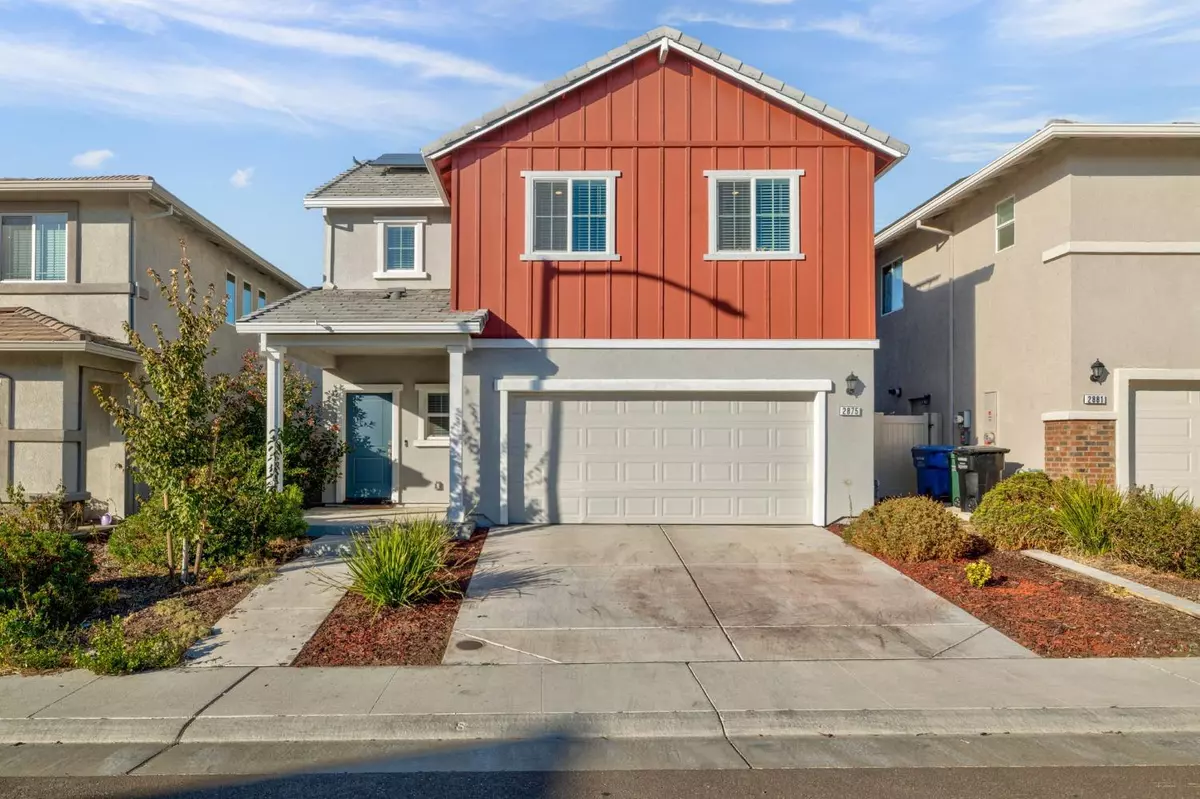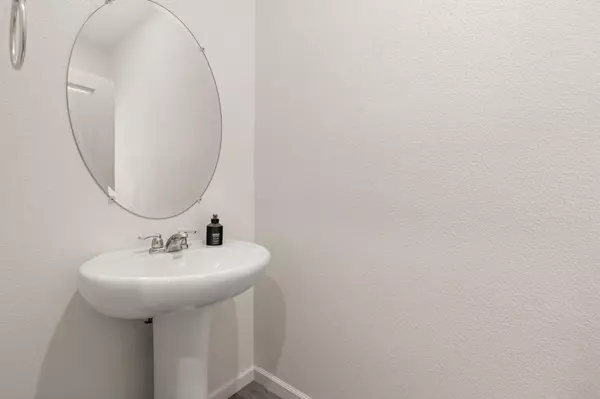$519,000
For more information regarding the value of a property, please contact us for a free consultation.
2875 Krone WAY Antelope, CA 95843
4 Beds
3 Baths
1,678 SqFt
Key Details
Sold Price $519,000
Property Type Single Family Home
Sub Type Single Family Residence
Listing Status Sold
Purchase Type For Sale
Square Footage 1,678 sqft
Price per Sqft $309
MLS Listing ID 224124043
Sold Date 01/07/25
Bedrooms 4
Full Baths 2
HOA Y/N No
Originating Board MLS Metrolist
Year Built 2022
Lot Size 3,202 Sqft
Acres 0.0735
Property Description
Here's a polished description for your listing: --- Welcome to this stunning 4-bedroom, 2.5-bathroom home nestled in a newer development in Antelope, CA. This beautifully designed residence offers a modern open-concept layout, seamlessly connecting the living, kitchen, and dining areasideal for both relaxation and entertaining. The well-appointed kitchen boasts ample cabinetry and sleek finishes, making it a chef's delight. Downstairs, you'll find a convenient half bath, while all four bedrooms are tucked upstairs, providing a peaceful retreat from the main living areas. With solar included, enjoy energy efficiency and potential savings year-round. The exterior features low-maintenance landscaping in both front and back yards, allowing you to enjoy your outdoor spaces with minimal upkeep. Located close to schools, parks, golfing and shopping, this home blends style, functionality, and convenience. Don't miss out on this fantastic opportunity!
Location
State CA
County Sacramento
Area 10843
Direction Take Elverta to Winkfield Way. Make a right on Krone Way from Winkfield.
Rooms
Living Room Great Room
Dining Room Dining/Living Combo
Kitchen Pantry Closet
Interior
Heating Central
Cooling Ceiling Fan(s), Central
Flooring Carpet, Laminate
Laundry Laundry Closet, Dryer Included, Washer Included
Exterior
Parking Features Attached, Garage Door Opener
Garage Spaces 2.0
Utilities Available Cable Available, Public, Solar, Natural Gas Available
Roof Type Tile
Private Pool No
Building
Lot Description Curb(s)/Gutter(s), Street Lights, Landscape Front, Landscape Misc, Low Maintenance
Story 2
Foundation Slab
Sewer In & Connected
Water Meter on Site, Public
Schools
Elementary Schools Center Joint Unified
Middle Schools Center Joint Unified
High Schools Center Joint Unified
School District Sacramento
Others
Senior Community No
Tax ID 203-2170-070-0000
Special Listing Condition None
Read Less
Want to know what your home might be worth? Contact us for a FREE valuation!

Our team is ready to help you sell your home for the highest possible price ASAP

Bought with Keller Williams Realty





