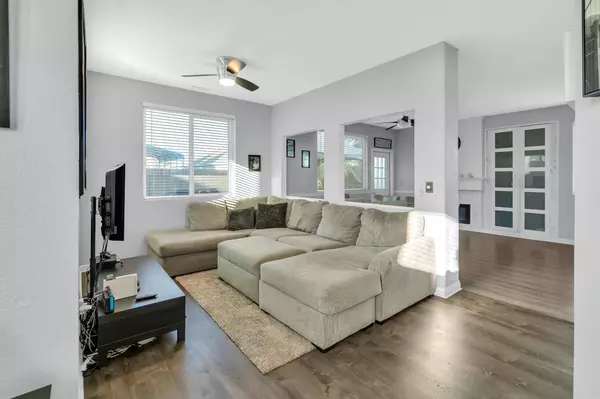$638,000
For more information regarding the value of a property, please contact us for a free consultation.
6641 Sunset Bluffs ST Elk Grove, CA 95758
4 Beds
3 Baths
2,024 SqFt
Key Details
Sold Price $638,000
Property Type Single Family Home
Sub Type Single Family Residence
Listing Status Sold
Purchase Type For Sale
Square Footage 2,024 sqft
Price per Sqft $315
MLS Listing ID 224122964
Sold Date 01/06/25
Bedrooms 4
Full Baths 2
HOA Y/N No
Originating Board MLS Metrolist
Year Built 1998
Lot Size 7,342 Sqft
Acres 0.1685
Property Description
Welcome to your dream home! This charming 4-bedroom, 2.5-bathroom residence features a spacious 3-car garage. Step inside to discover a cozy open-concept layout designed for modern living, highlighted by soaring cathedral ceilings that create an airy and inviting atmosphere. The gourmet kitchen is a chef's delight, boasting granite countertops and an island, perfect for cooking and entertaining family and friends. This home also has solar panels, contributing to energy efficiency and lower utility bills. Recently updated, the downstairs windows were replaced in 2022, enhancing the home's aesthetic appeal and energy performance. Enjoy the serene outdoor space with front and back decks, ideal for relaxing or hosting gatherings. Conveniently located, you will find walking trails just a step away. You will also have easy access to a vibrant community while having a beautiful home to call your own.
Location
State CA
County Sacramento
Area 10758
Direction start from 80 West for 8.2 miles to 5 South for 11.8 miles exit right to Cosumnes River Blvd. 3 miles turn right Franklin Blvd. 1.9 miles turn left Big Horn Blvd .07 miles turn. left Brockenhurst Dr and >03 miles turn left on Laguna Star Dr 500 hundred feet turn left Kenbridge St 250 feet then turn right 6641 Sunset Bluffs.
Rooms
Family Room Cathedral/Vaulted
Master Bedroom 0x0
Bedroom 2 0x0
Bedroom 3 0x0
Bedroom 4 0x0
Living Room 0x0 Great Room
Dining Room 0x0 Dining/Living Combo
Kitchen 0x0 Granite Counter, Island
Family Room 0x0
Interior
Heating Central
Cooling Ceiling Fan(s), Central
Flooring Carpet, Laminate
Fireplaces Number 1
Fireplaces Type Living Room, Dining Room, Electric
Window Features Dual Pane Full
Appliance Free Standing Gas Range, Free Standing Refrigerator, Dishwasher, Disposal
Laundry Electric, Hookups Only
Exterior
Parking Features Garage Facing Front
Garage Spaces 3.0
Fence Fenced, Wood
Utilities Available Cable Available, Solar, Electric, Internet Available
Roof Type Shake,Tile
Porch Uncovered Deck
Private Pool No
Building
Lot Description Auto Sprinkler Front
Story 2
Foundation Concrete, Slab
Sewer Public Sewer
Water Water District
Level or Stories Two
Schools
Elementary Schools Elk Grove Unified
Middle Schools Elk Grove Unified
High Schools Elk Grove Unified
School District Sacramento
Others
Senior Community No
Tax ID 117-1300-039-0000
Special Listing Condition Other
Read Less
Want to know what your home might be worth? Contact us for a FREE valuation!

Our team is ready to help you sell your home for the highest possible price ASAP

Bought with Keller Williams Realty





