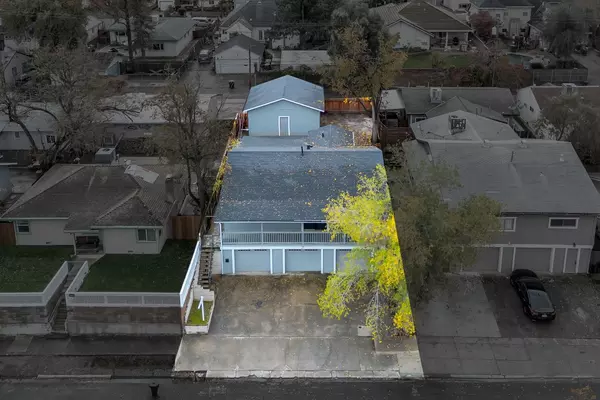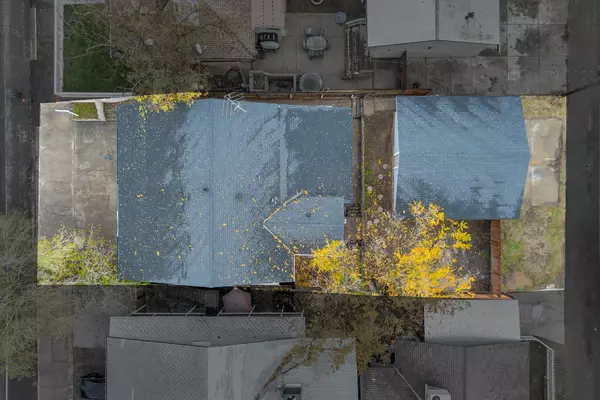$475,000
For more information regarding the value of a property, please contact us for a free consultation.
821 Main ST Roseville, CA 95678
3 Beds
1 Bath
1,504 SqFt
Key Details
Sold Price $475,000
Property Type Single Family Home
Sub Type Single Family Residence
Listing Status Sold
Purchase Type For Sale
Square Footage 1,504 sqft
Price per Sqft $315
MLS Listing ID 224125316
Sold Date 12/31/24
Bedrooms 3
Full Baths 1
HOA Y/N No
Originating Board MLS Metrolist
Year Built 1955
Lot Size 6,264 Sqft
Acres 0.1438
Property Description
Welcome to 821 Main Street, located in the heart of Old Roseville! This property boasts a 3+ car attached front garage, plus a second large detached garage/workshop in the back with alley access. Nestled on a spacious 0.14-acre lot, this home was remodeled in 2017. Featuring an open layout with 3 bedrooms and 1 full bath. The updated kitchen has quartz countertops, stainless steel appliances and a dedicated nook for dining. Hardwood flooring throughout with tile in the kitchen and bathroom. There is an additional 4th room with endless possibilities. It has separate exterior access that would be great for a studio, storage, or an art/music room. The rare driveways, large basement, and multiple garages with electric motors can accommodate many vehicles, tools, boats, toys, or an RV. The rear garage has lots of opportunities, including a possibility of an ADU conversion or other use. Several recent enhancements have been completed. No HOA, no Mello Roos. Walking distance to downtown Roseville stores, restaurants, and the upgraded Weber Park with new basketball courts, playgrounds and turf. Laundry hookups in the garage. Don't miss out on this rare opportunity in a sought-after location!
Location
State CA
County Placer
Area 12678
Direction From I-80 freeway, take exit for Douglas Blvd. Head west on Douglas Blvd, then turn right onto Judah St., Right on Oak St., Left on Washington St at the roundabout, Left on Main St. Property will be on the left.
Rooms
Basement Full
Master Bedroom 0x0
Bedroom 2 0x0
Bedroom 3 0x0
Bedroom 4 0x0
Living Room 0x0 Great Room, Other
Dining Room 0x0 Breakfast Nook, Other
Kitchen 0x0 Breakfast Room, Quartz Counter
Family Room 0x0
Interior
Heating Central
Cooling Central
Flooring Tile, Wood
Appliance Free Standing Refrigerator, Gas Water Heater, Dishwasher, Disposal, Microwave, Free Standing Electric Range
Laundry Hookups Only, In Basement, In Garage
Exterior
Exterior Feature Balcony, Dog Run
Parking Features 24'+ Deep Garage, Alley Access, Attached, Detached, Garage Facing Front, Garage Facing Rear, Uncovered Parking Spaces 2+, Interior Access
Garage Spaces 8.0
Fence Back Yard, Metal, Wood, Masonry
Utilities Available Electric, Internet Available, Natural Gas Available
Roof Type Composition
Street Surface Asphalt
Porch Front Porch, Covered Deck, Covered Patio
Private Pool No
Building
Lot Description Curb(s)/Gutter(s), Shape Regular
Story 2
Foundation MasonryPerimeter, Other, Raised
Sewer Public Sewer
Water Public
Level or Stories Two, MultiSplit
Schools
Elementary Schools Roseville City
Middle Schools Roseville City
High Schools Roseville Joint
School District Placer
Others
Senior Community No
Tax ID 012-092-017-000
Special Listing Condition Offer As Is
Pets Allowed Yes
Read Less
Want to know what your home might be worth? Contact us for a FREE valuation!

Our team is ready to help you sell your home for the highest possible price ASAP

Bought with RE/MAX Gold





