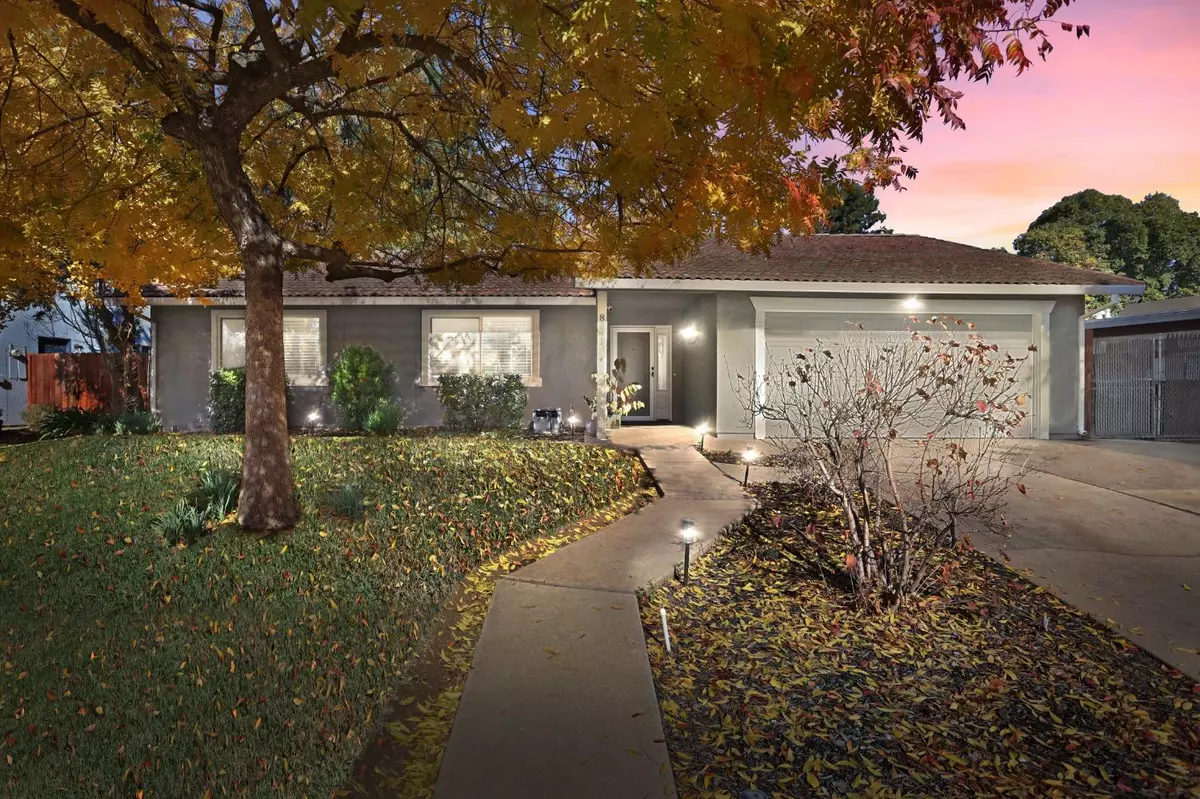$660,000
For more information regarding the value of a property, please contact us for a free consultation.
8741 S Donegal Bay DR Elk Grove, CA 95624
4 Beds
2 Baths
1,598 SqFt
Key Details
Sold Price $660,000
Property Type Single Family Home
Sub Type Single Family Residence
Listing Status Sold
Purchase Type For Sale
Square Footage 1,598 sqft
Price per Sqft $413
MLS Listing ID 224129557
Sold Date 12/30/24
Bedrooms 4
Full Baths 2
HOA Y/N No
Originating Board MLS Metrolist
Year Built 1978
Lot Size 10,200 Sqft
Acres 0.2342
Property Description
Come and see this wonderful home that could be yours before the New Year!This charming home offers the perfect blend of comfort and convenience in a highly desirable Elk Grove neighborhood. Featuring 4 bedrooms, 2 bathrooms, and a host's dream backyard, this property is designed for modern living. The updated kitchen, newer luxury vinyl tile floors and paint in the main living spaces, newer doors and dual pane windows, beautiful stone wall with a gas log fireplace, and a dazzling pool make it a standout choice for any buyer. Located near top-rated schools, parks, shopping, and dining, you'll enjoy easy access to everything Elk Grove has to offer. Don't miss your chance to call this stunning property your home - Schedule a viewing today!
Location
State CA
County Sacramento
Area 10624
Direction Exit 99 North on Elk Grove., Continue Straight, make a right turn onto Donegal Bay Drive, property is last house on the left before gated pass through
Rooms
Master Bedroom 0x0
Bedroom 2 0x0
Bedroom 3 0x0
Bedroom 4 0x0
Living Room 0x0 Great Room
Dining Room 0x0 Space in Kitchen, Dining/Living Combo
Kitchen 0x0 Quartz Counter
Family Room 0x0
Interior
Heating Central, Fireplace(s)
Cooling Ceiling Fan(s), Central
Flooring Carpet, Tile, Vinyl
Fireplaces Number 1
Fireplaces Type Gas Log
Appliance Free Standing Gas Oven, Free Standing Gas Range, Dishwasher, Disposal
Laundry In Garage
Exterior
Parking Features Attached, Garage Facing Front
Garage Spaces 2.0
Fence Back Yard, Fenced
Pool Built-In, See Remarks
Utilities Available Cable Available
Roof Type Tile
Private Pool Yes
Building
Lot Description Auto Sprinkler F&R
Story 1
Foundation Slab
Sewer Public Sewer
Water Meter on Site
Architectural Style Other
Schools
Elementary Schools Elk Grove Unified
Middle Schools Elk Grove Unified
High Schools Elk Grove Unified
School District Sacramento
Others
Senior Community No
Tax ID 125-0370-038-0000
Special Listing Condition None
Read Less
Want to know what your home might be worth? Contact us for a FREE valuation!

Our team is ready to help you sell your home for the highest possible price ASAP

Bought with Nick Sadek Sotheby's International Realty





