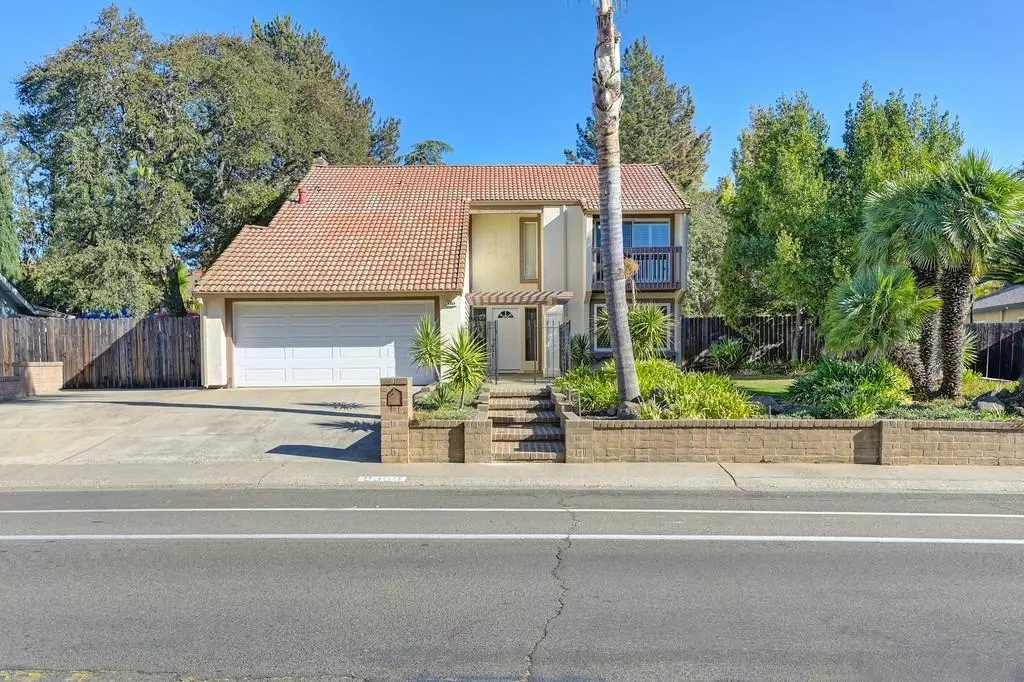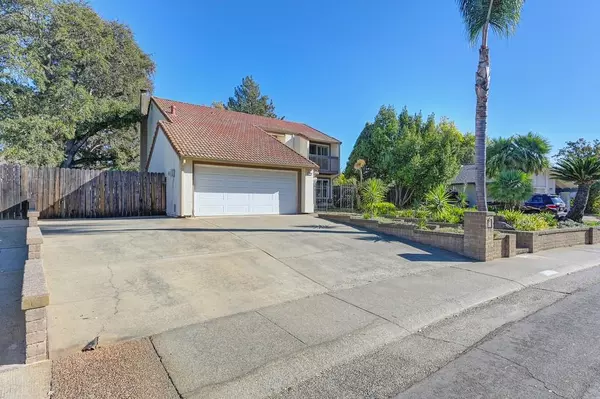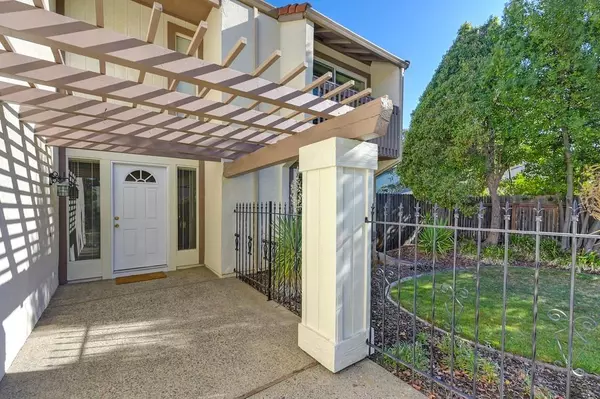$690,000
For more information regarding the value of a property, please contact us for a free consultation.
9369 Blue Oak DR Orangevale, CA 95662
4 Beds
3 Baths
2,025 SqFt
Key Details
Sold Price $690,000
Property Type Single Family Home
Sub Type Single Family Residence
Listing Status Sold
Purchase Type For Sale
Square Footage 2,025 sqft
Price per Sqft $340
MLS Listing ID 224109834
Sold Date 12/23/24
Bedrooms 4
Full Baths 2
HOA Y/N No
Originating Board MLS Metrolist
Year Built 1978
Lot Size 0.300 Acres
Acres 0.3
Property Description
Popular floor plan in Rollingwood development with easy access to Lake Folsom, Natoma and the American River Park Way. Pride of ownership shines through this home situated on a large lot in a park like setting. The formal entrance presents a tiled floor, vaulted ceiling and easy access to the formal family room and dining area; while providing privacy to the upstairs bedrooms, living room and kitchen. The well lighted kitchen is appointed with beautiful wood cabinets, granite counter tops, stone back splash, stainless steel appliances and breakfast bar. The adjoining den with fireplace creates a cozy living area looking out on the backyard. This beautifully landscape home invites the best in California living including a built-in pool and spa with multiple seating and lounging areas, shaded patio area for those outdoor BBQ's and flower beds adding color and beauty. Additionally there is a dedicated side yard garden area and a gated RV access. Come take a look you will be glad you did!
Location
State CA
County Sacramento
Area 10662
Direction From Madison Ave turn on Main Ave turn on Blue Oak Dr to address
Rooms
Family Room Sunken
Master Bathroom Closet, Shower Stall(s)
Master Bedroom Closet
Living Room Great Room, Open Beam Ceiling
Dining Room Dining Bar, Formal Area
Kitchen Granite Counter, Kitchen/Family Combo
Interior
Interior Features Formal Entry
Heating Central, Fireplace(s), Gas
Cooling Ceiling Fan(s), Central
Flooring Carpet, Tile
Fireplaces Number 1
Fireplaces Type Brick, Family Room
Window Features Dual Pane Full,Window Coverings,Window Screens
Laundry Cabinets, Sink, Electric, Inside Area
Exterior
Exterior Feature Entry Gate
Parking Features RV Access, Garage Facing Front, Interior Access, Mechanical Lift
Garage Spaces 2.0
Fence Back Yard, Wood
Pool Built-In, Pool Sweep, Pool/Spa Combo, Gas Heat, Gunite Construction
Utilities Available Cable Connected, Public, Electric, Internet Available, Natural Gas Connected
Roof Type Spanish Tile
Porch Front Porch, Uncovered Patio
Private Pool Yes
Building
Lot Description Auto Sprinkler F&R
Story 2
Foundation Concrete, Slab
Sewer In & Connected, Public Sewer
Water Water District
Level or Stories ThreeOrMore
Schools
Elementary Schools San Juan Unified
Middle Schools San Juan Unified
High Schools San Juan Unified
School District Sacramento
Others
Senior Community No
Tax ID 235-0520-014-0000
Special Listing Condition Other
Read Less
Want to know what your home might be worth? Contact us for a FREE valuation!

Our team is ready to help you sell your home for the highest possible price ASAP

Bought with Coldwell Banker Realty





