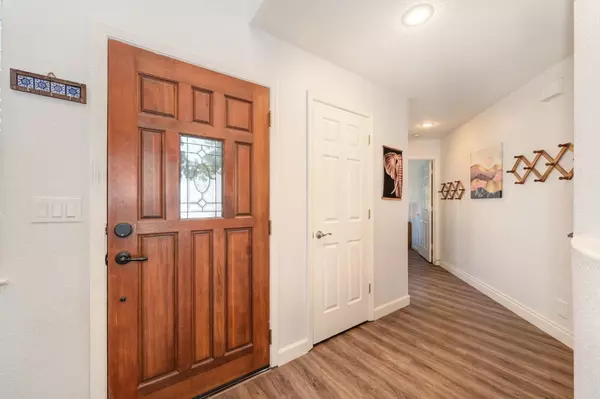$738,000
For more information regarding the value of a property, please contact us for a free consultation.
5717 Eugenia CT Orangevale, CA 95662
4 Beds
3 Baths
2,946 SqFt
Key Details
Sold Price $738,000
Property Type Single Family Home
Sub Type Single Family Residence
Listing Status Sold
Purchase Type For Sale
Square Footage 2,946 sqft
Price per Sqft $250
Subdivision Pershing Woods Estate
MLS Listing ID 224105229
Sold Date 12/20/24
Bedrooms 4
Full Baths 3
HOA Y/N No
Originating Board MLS Metrolist
Year Built 1991
Lot Size 6,268 Sqft
Acres 0.1439
Property Description
Excellent location near downtown Folsom, Lake Natoma, bike paths and more! This beautiful 4-bedroom, 3-bathroom home offers nearly 3,000 sq. ft. of living space with several updates, making it a must-see. The downstairs features updated flooring, creating a modern and welcoming atmosphere, while the updated leaf guard gutters offer peace of mind during rainy seasons. The drought-friendly landscape features low-maintenance artificial grass in the backyard and shade trees in the front adding to the home's curb appeal. A newer gate beside the garage provides convenient access and potential space for RV or boat parking. Step into the backyard, and you'll find a sparkling pool with a removable fence for added safety, perfect for summer relaxation. This home truly has everything, offering both functional updates and stylish touches in a great location. Don't miss out on this Orangevale gem!
Location
State CA
County Sacramento
Area 10662
Direction HEAD SOUTH ON MADISON AVENUE, RIGHT ON MAIN STREET, RIGHT ON PERSHING, LEDT ON EUGENIA. HOME ON RIGHT.
Rooms
Master Bathroom Shower Stall(s), Double Sinks, Sunken Tub
Master Bedroom Walk-In Closet, Sitting Area
Living Room Cathedral/Vaulted, Great Room
Dining Room Breakfast Nook, Dining Bar, Formal Area
Kitchen Breakfast Area, Pantry Closet, Island w/Sink
Interior
Interior Features Storage Area(s)
Heating Central
Cooling Ceiling Fan(s), Central
Flooring Carpet
Fireplaces Number 2
Fireplaces Type Master Bedroom, Family Room
Appliance Gas Cook Top, Dishwasher, Disposal, Microwave
Laundry Cabinets, Sink, Inside Room
Exterior
Parking Features Attached, RV Possible, Garage Door Opener, Garage Facing Front, Uncovered Parking Spaces 2+, Guest Parking Available, Interior Access
Garage Spaces 2.0
Fence Back Yard, Wood
Pool Built-In, Fenced
Utilities Available Public
Roof Type Composition
Topography Level
Street Surface Asphalt
Porch Covered Patio
Private Pool Yes
Building
Lot Description Auto Sprinkler F&R, Cul-De-Sac, Grass Artificial, Street Lights, Landscape Back, Landscape Front, Low Maintenance
Story 2
Foundation Slab
Sewer In & Connected
Water Public
Schools
Elementary Schools San Juan Unified
Middle Schools San Juan Unified
High Schools San Juan Unified
School District Sacramento
Others
Senior Community No
Tax ID 235-0034-067-0000
Special Listing Condition None
Read Less
Want to know what your home might be worth? Contact us for a FREE valuation!

Our team is ready to help you sell your home for the highest possible price ASAP

Bought with NextHome Premier Properties





