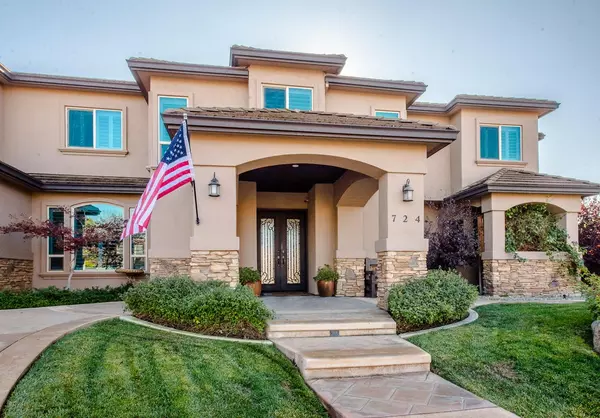$1,599,900
For more information regarding the value of a property, please contact us for a free consultation.
724 Edgewood CT Woodland, CA 95695
5 Beds
5 Baths
4,472 SqFt
Key Details
Sold Price $1,599,900
Property Type Single Family Home
Sub Type Single Family Residence
Listing Status Sold
Purchase Type For Sale
Square Footage 4,472 sqft
Price per Sqft $357
MLS Listing ID 224131360
Sold Date 12/19/24
Bedrooms 5
Full Baths 4
HOA Fees $225/mo
HOA Y/N Yes
Originating Board MLS Metrolist
Year Built 2003
Lot Size 0.270 Acres
Acres 0.27
Lot Dimensions 11761 sq ft
Property Description
Remodeled with impeccable taste in Woodland's luxury gated Meadowood community. This entertainer's home features double glass front doors to the grand entry, formal dining room, open-flow great room and kitchen, downstairs master suite, upstairs family room, and four additional upstairs bedrooms. Custom home features at every turn: carpeted garage with workshop, picture windows bathing the home in natural light, handsome wood floors, three gas fireplaces, crown moldings, exquisite lighting fixtures, plantation shutters, and more. The gourmet kitchen boasts black cabinetry, quartz countertops, designer full-wall backsplash, six burner gas stove with stainless hood, double ovens, spacious dining bar, large pantry closet, and a true butler's pantry (with additional cabinetry, beverage drawers, and microwave). The downstairs master suite is it's own sanctuary with a sitting area, fireplace, beverage bar, separate door to outdoor patio seating, ensuite bathroom with soaking tub, enclosed pebble base dual shower, double sinks, and two walk in closets. Invite your friends to enjoy the well-designed backyard with quiet sitting area, nature inspired salt-water pool, fireplace conversation patio, and dining terrace with an outdoor kitchen. Refined yet comfortable in fabulous Yolo County.
Location
State CA
County Yolo
Area 11414
Direction From CR 98, Cross Street to the Meadowood Gate on your right, through gate to Edgewood Court.
Rooms
Master Bathroom Shower Stall(s), Double Sinks, Soaking Tub, Granite, Low-Flow Shower(s), Low-Flow Toilet(s), Walk-In Closet 2+, Window
Master Bedroom Sitting Area
Living Room Cathedral/Vaulted, Great Room, View
Dining Room Formal Room, Dining Bar
Kitchen Butlers Pantry, Pantry Closet, Quartz Counter, Island w/Sink
Interior
Interior Features Cathedral Ceiling, Formal Entry
Heating Central, Fireplace(s)
Cooling Ceiling Fan(s), Central, MultiUnits
Flooring Carpet, Tile, Wood
Fireplaces Number 3
Fireplaces Type Living Room, Master Bedroom, Gas Log, Other
Appliance Built-In Gas Range, Hood Over Range, Dishwasher, Disposal, Microwave, Double Oven, See Remarks
Laundry Cabinets, Sink, Inside Room
Exterior
Exterior Feature Fireplace, Kitchen
Parking Features Tandem Garage, Garage Facing Front, Workshop in Garage
Garage Spaces 3.0
Fence Back Yard, Wood
Pool On Lot, Salt Water, Gunite Construction
Utilities Available Cable Available, DSL Available, Underground Utilities, Internet Available
Amenities Available Park
Roof Type Tile
Private Pool Yes
Building
Lot Description Auto Sprinkler F&R, Cul-De-Sac, Gated Community, Landscape Back, Landscape Front, See Remarks
Story 2
Foundation Slab
Sewer Public Sewer
Water Meter on Site, Public
Architectural Style Mediterranean, Contemporary
Schools
Elementary Schools Woodland Unified
Middle Schools Woodland Unified
High Schools Woodland Unified
School District Yolo
Others
HOA Fee Include MaintenanceGrounds
Senior Community No
Tax ID 065-380-008-000
Special Listing Condition None
Read Less
Want to know what your home might be worth? Contact us for a FREE valuation!

Our team is ready to help you sell your home for the highest possible price ASAP

Bought with Cache Creek Realty, Inc.





