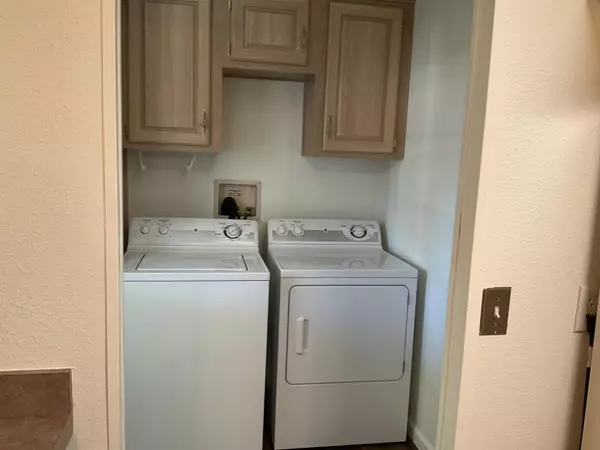$161,000
For more information regarding the value of a property, please contact us for a free consultation.
181 Brookshire WAY Roseville, CA 95678
3 Beds
2 Baths
1,144 SqFt
Key Details
Sold Price $161,000
Property Type Manufactured Home
Sub Type Double Wide
Listing Status Sold
Purchase Type For Sale
Square Footage 1,144 sqft
Price per Sqft $140
MLS Listing ID 224121454
Sold Date 12/19/24
Bedrooms 3
Full Baths 2
HOA Y/N No
Originating Board MLS Metrolist
Land Lease Amount 1075.0
Year Built 1991
Property Description
Affordable, adult 55+ living in Diamond K Estates community. Come join the fun and make new friends. This beautifully landscaped 66-acre community offers Swimming pool, pickle ball courts, Bachi ball, tennis, pool tables, a rec room with poker tables and a library there is even an outdoor horseshoe pit. Come join the Social Club run by the residence for tons of social events and parties. This 3-bedroom 2 bath home has a light bright, easy-care floorplan. Lots of outside space for anyone wanting to garden. Garage with a workbench for crafters. The back sliding glass door leads to a large covered composite wood deck for outdoor entertaining or just relaxing with your favorite beverage. Washer/dryer & fridge included.
Location
State CA
County Placer
Area 12678
Direction Washington Blvd. to Kaseberg Dr. Turn left onto Brookshire Way. 181 is on the left side of street.
Rooms
Living Room Deck Attached
Dining Room Dining Bar, Space in Kitchen, Formal Area
Kitchen Laminate Counter
Interior
Interior Features Skylight(s)
Heating Central
Cooling Central
Flooring Carpet, Laminate, Vinyl
Appliance Free Standing Gas Range, Gas Cook Top, Gas Water Heater, Hood Over Range, Dishwasher, Disposal, Free Standing Gas Oven
Laundry Dryer Included, Washer Included
Exterior
Parking Features Off Street, Side-by-Side, Garage Door Opener
Garage Spaces 2.0
Utilities Available Cable Available, Public, Electric, Individual Electric Meter, Individual Gas Meter
Roof Type Composition
Building
Lot Description Landscape Misc, Backyard, Front Yard
Foundation PillarPostPier
Sewer Public Sewer
Water Public
Schools
Elementary Schools Roseville City
Middle Schools Roseville City
High Schools Roseville Joint
School District Placer
Others
Senior Community Yes
Restrictions Board Approval,Rental(s),Owner/Coop Interview
Special Listing Condition Successor Trustee Sale
Pets Allowed Yes, Number Limit, Service Animals OK, Size Limit
Read Less
Want to know what your home might be worth? Contact us for a FREE valuation!

Our team is ready to help you sell your home for the highest possible price ASAP

Bought with eXp Realty of California Inc





