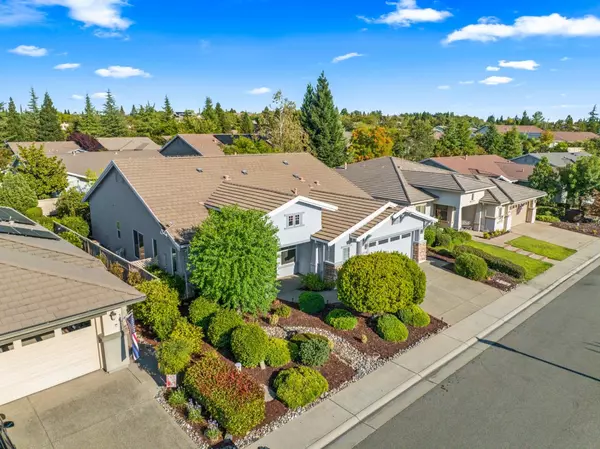$670,000
For more information regarding the value of a property, please contact us for a free consultation.
2678 Kingfisher LN Lincoln, CA 95648
2 Beds
3 Baths
2,245 SqFt
Key Details
Sold Price $670,000
Property Type Single Family Home
Sub Type Single Family Residence
Listing Status Sold
Purchase Type For Sale
Square Footage 2,245 sqft
Price per Sqft $298
Subdivision Sun City Lincoln Hills
MLS Listing ID 224096675
Sold Date 12/17/24
Bedrooms 2
Full Baths 2
HOA Fees $162/mo
HOA Y/N Yes
Originating Board MLS Metrolist
Year Built 2004
Lot Size 6,390 Sqft
Acres 0.1467
Property Description
Watch the Video! This beautifully maintained Shasta Model home is the pinnacle of what Del Webb envisioned for the Sun City Lincoln Hills Golf Course Community. Freshly painted inside and professionally cleaned, this home is move-in ready. The kitchen is nicely updated with granite countertops, and there's plenty of space, including a large front room perfect for an office and another for formal dining. Enjoy your morning coffee in the breakfast nook or relax on the shaded back patio during warm summer evenings. The master suite offers outside access and a spacious walk-in closet. Kingfisher is officially ready for its new owners.
Location
State CA
County Placer
Area 12206
Direction Turn right onto Blue Heron Loop, Turn left at the 1st cross street onto Grand Pheasant Ln Turn right onto Kingfisher Ln. Property on your right side.
Rooms
Master Bathroom Closet, Shower Stall(s), Double Sinks, Soaking Tub, Jetted Tub, Walk-In Closet, Window
Master Bedroom Ground Floor, Walk-In Closet, Outside Access, Sitting Area
Living Room Great Room, View
Dining Room Breakfast Nook, Space in Kitchen, Formal Area
Kitchen Breakfast Area, Pantry Cabinet, Pantry Closet, Granite Counter, Island
Interior
Interior Features Skylight Tube
Heating Central
Cooling Ceiling Fan(s), Central
Flooring Carpet, Laminate, Linoleum
Fireplaces Number 1
Fireplaces Type Living Room, Gas Log, Gas Piped
Window Features Dual Pane Full
Appliance Free Standing Refrigerator, Built-In Gas Range, Dishwasher, Disposal, Microwave, Double Oven
Laundry Hookups Only, Inside Area
Exterior
Exterior Feature BBQ Built-In, Dog Run
Parking Features Attached, Garage Door Opener, Garage Facing Front, Golf Cart, Interior Access
Garage Spaces 2.0
Fence Back Yard, Wood, Full
Utilities Available Cable Available, Public, Electric
Amenities Available Playground, Clubhouse, Rec Room w/Fireplace, Exercise Court, Exercise Room, Golf Course, Trails, Gym, Park
View City, City Lights
Roof Type Tile
Topography Level,Trees Few
Street Surface Paved
Accessibility AccessibleApproachwithRamp
Handicap Access AccessibleApproachwithRamp
Porch Awning, Front Porch, Back Porch, Covered Patio
Private Pool No
Building
Lot Description Auto Sprinkler F&R, Shape Regular, Landscape Back, Landscape Front, Low Maintenance
Story 1
Foundation Slab
Builder Name Del Webb's Sun City Developers
Sewer In & Connected, Public Sewer
Water Public
Architectural Style A-Frame, Ranch, Traditional
Level or Stories One
Schools
Elementary Schools Placer Hills Union
Middle Schools Placer Hills Union
High Schools Placer Union High
School District Placer
Others
HOA Fee Include MaintenanceExterior, MaintenanceGrounds, Pool
Senior Community Yes
Restrictions Age Restrictions
Tax ID 336-150-042-000
Special Listing Condition None
Pets Allowed Yes
Read Less
Want to know what your home might be worth? Contact us for a FREE valuation!

Our team is ready to help you sell your home for the highest possible price ASAP

Bought with Thompson + Brown Real Estate





