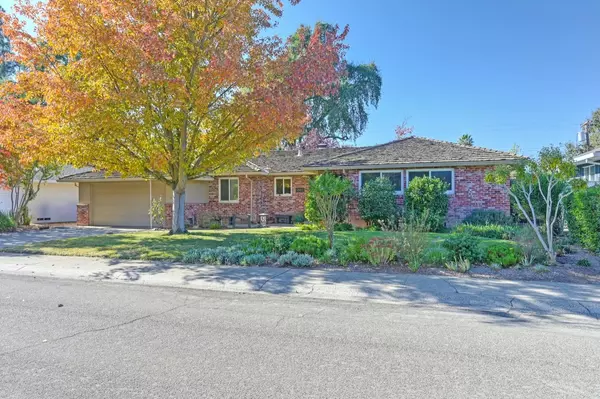$640,000
For more information regarding the value of a property, please contact us for a free consultation.
5860 Wymore WAY Sacramento, CA 95822
4 Beds
2 Baths
1,945 SqFt
Key Details
Sold Price $640,000
Property Type Single Family Home
Sub Type Single Family Residence
Listing Status Sold
Purchase Type For Sale
Square Footage 1,945 sqft
Price per Sqft $329
MLS Listing ID 224124504
Sold Date 12/17/24
Bedrooms 4
Full Baths 2
HOA Y/N No
Originating Board MLS Metrolist
Year Built 1956
Lot Size 9,148 Sqft
Acres 0.21
Property Description
Welcome to your dream home in South Land Park Hills! This beautiful 4-bedroom, 2-bath ranch-style residence offers 1,945 square feet of solid living space with a great floor plan, classic charm and a bit of modern convenience. Step into the spacious living room, where vaulted ceilings and exposed beams create an inviting, airy atmosphere. Hardwood floors add warmth and elegance, while dual-pane windows throughout the home ensure energy efficiency and comfort. The home boasts an updated HVAC system (installed in 2015), providing year-round comfort. Step outside to find a sprawling lush and verdant backyard perfect for entertaining or relaxation, complete with a covered patio and a versatile storage shed/workshop. Whether you're hosting gatherings or enjoying a quiet evening under the stars, this large backyard oasis has endless possibilities. Located in the highly desirable neighborhood with shopping close by and easy access to the freeway, this property is a true gem that combines style, comfort, and convenience. Don't miss your chance to call this one-of-a-kind home your own!
Location
State CA
County Sacramento
Area 10822
Direction South Land Park Drive to East on 35th Street to South on Wymore to address.
Rooms
Master Bathroom Shower Stall(s), Tile, Window
Master Bedroom Closet, Ground Floor
Living Room Cathedral/Vaulted, Open Beam Ceiling
Dining Room Formal Area
Kitchen Breakfast Area, Laminate Counter
Interior
Interior Features Cathedral Ceiling
Heating Central, Natural Gas
Cooling Ceiling Fan(s), Central
Flooring Carpet, Tile, Wood
Fireplaces Number 1
Fireplaces Type Living Room, Wood Burning
Window Features Dual Pane Partial
Appliance Built-In Electric Oven, Free Standing Refrigerator, Hood Over Range, Dishwasher, Disposal, Double Oven, Electric Cook Top
Laundry In Garage
Exterior
Exterior Feature BBQ Built-In
Parking Features Attached, Garage Facing Front
Garage Spaces 2.0
Fence Back Yard, Wood
Utilities Available Cable Available, Public, Electric, Natural Gas Connected
Roof Type Shake,Wood
Topography Level,Trees Many
Street Surface Paved
Porch Covered Patio, Uncovered Patio
Private Pool No
Building
Lot Description Manual Sprinkler Rear, Landscape Front
Story 1
Foundation ConcretePerimeter, Raised
Sewer In & Connected
Water Public
Architectural Style Ranch, Traditional
Schools
Elementary Schools Sacramento Unified
Middle Schools Sacramento Unified
High Schools Sacramento Unified
School District Sacramento
Others
Senior Community No
Tax ID 024-0181-003-0000
Special Listing Condition None
Pets Allowed Yes
Read Less
Want to know what your home might be worth? Contact us for a FREE valuation!

Our team is ready to help you sell your home for the highest possible price ASAP

Bought with Windermere Signature Properties Downtown





