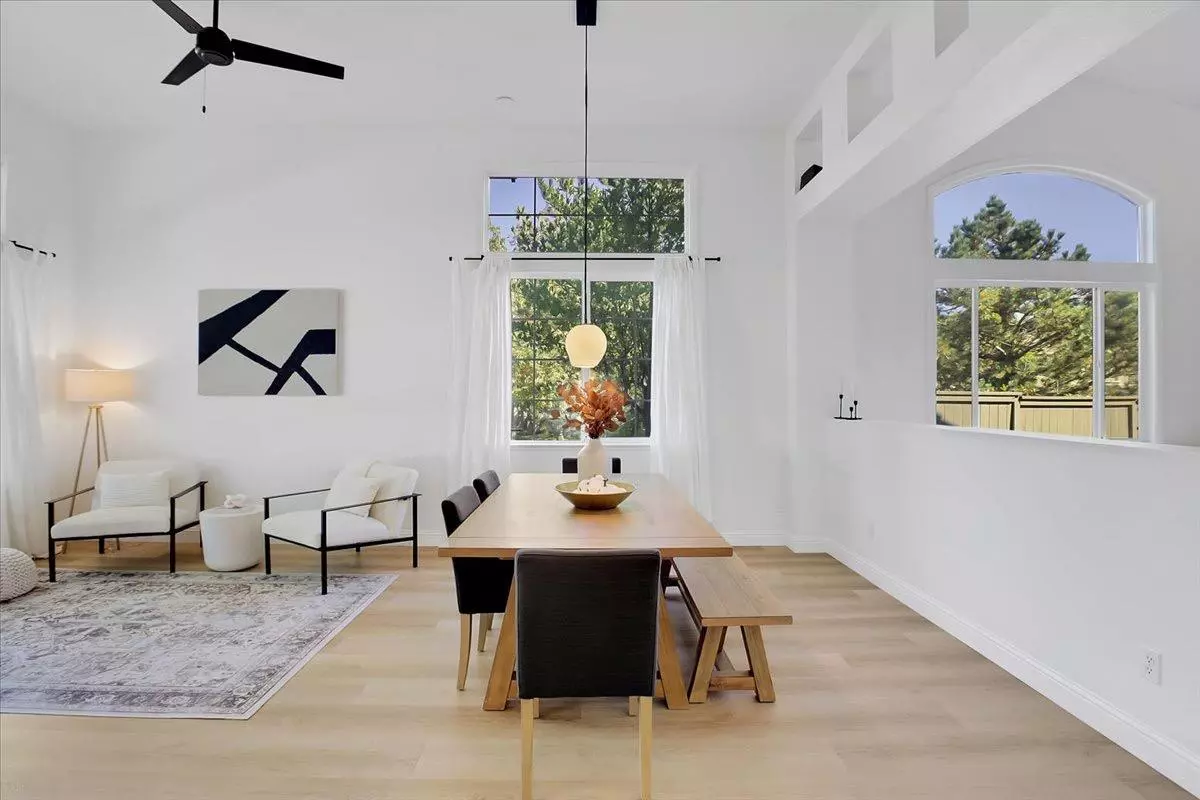$910,000
For more information regarding the value of a property, please contact us for a free consultation.
4442 Woodthrush DR El Dorado Hills, CA 95762
4 Beds
3 Baths
2,340 SqFt
Key Details
Sold Price $910,000
Property Type Single Family Home
Sub Type Single Family Residence
Listing Status Sold
Purchase Type For Sale
Square Footage 2,340 sqft
Price per Sqft $388
MLS Listing ID 224121511
Sold Date 12/16/24
Bedrooms 4
Full Baths 2
HOA Fees $278/mo
HOA Y/N Yes
Originating Board MLS Metrolist
Year Built 1998
Lot Size 10,019 Sqft
Acres 0.23
Property Description
This Serrano single-story gem, in perfect model-home condition, features a sparkling pool & owned Solar! With 2,340 sqft, 4 bedrooms, 2.5 baths, and a spacious 3-car garage, this light-filled home impresses with soaring ceilings, new paint, carpet, updated fixtures, and fans. The beautifully upgraded kitchen includes quartzite counters, expanded island, tile backsplash, new stainless appliances, and a beverage fridge. The master suite opens to a patio with an awning for relaxation. Extensive enhancements include owned solar, EV charger, new landscaping, and concrete additions around the pool. In a gated community near trails, parks, and top-ranked schools, with the HOA maintaining the front yard, this home truly shines. Additional updates include a remodeled master bath, new flooring, baseboards, window screens, hot water heater, and HVAC.
Location
State CA
County El Dorado
Area 12602
Direction HWY 50, El dorado hills blvd, right on Serrano parkway, left on miracle, right on ironwood, left on Woodthrush
Rooms
Living Room Great Room
Dining Room Breakfast Nook, Dining/Living Combo
Kitchen Pantry Closet, Island
Interior
Heating Central
Cooling Ceiling Fan(s), Central
Flooring Carpet, Vinyl
Laundry Cabinets, Sink, Inside Room
Exterior
Parking Features Attached
Garage Spaces 3.0
Pool Built-In, Gunite Construction
Utilities Available Solar, Natural Gas Connected
Amenities Available None
Roof Type Tile
Private Pool Yes
Building
Lot Description Auto Sprinkler F&R, Corner, Gated Community
Story 1
Foundation Slab
Sewer In & Connected
Water Public
Architectural Style Contemporary
Schools
Elementary Schools Buckeye Union
Middle Schools Buckeye Union
High Schools El Dorado Union High
School District El Dorado
Others
HOA Fee Include MaintenanceGrounds
Senior Community No
Tax ID 121-055-001-000
Special Listing Condition None
Read Less
Want to know what your home might be worth? Contact us for a FREE valuation!

Our team is ready to help you sell your home for the highest possible price ASAP

Bought with Non-MLS Office





