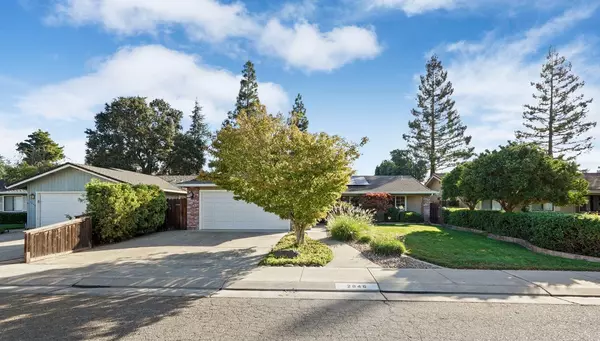$485,000
For more information regarding the value of a property, please contact us for a free consultation.
2846 Smoke Tree CIR Stockton, CA 95209
3 Beds
2 Baths
1,503 SqFt
Key Details
Sold Price $485,000
Property Type Single Family Home
Sub Type Single Family Residence
Listing Status Sold
Purchase Type For Sale
Square Footage 1,503 sqft
Price per Sqft $322
MLS Listing ID 224119122
Sold Date 12/11/24
Bedrooms 3
Full Baths 2
HOA Fees $21/ann
HOA Y/N Yes
Originating Board MLS Metrolist
Year Built 1986
Lot Size 6,094 Sqft
Acres 0.1399
Property Description
Welcome to this beautifully maintained 3-bedroom, 2-bath home, perfectly situated in a sought-after neighborhood. This single-story gem offers an inviting open floor plan, making it ideal for family living and entertaining. The spacious living area is filled with natural light, flowing seamlessly into the dining space and an updated kitchen, featuring ample counter space, and a convenient breakfast bar. The primary suite is a private retreat with a generous closet and an en-suite bathroom. Two additional well-sized bedrooms offer flexibility for a growing family, guests, or a home office. Step outside to your private backyard oasis! The highlight is the sparkling in-ground pool, perfect for cooling off during summer days or hosting gatherings on the spacious patio. The fully fenced yard provides privacy, and the mature landscaping adds a serene touch. Don't miss your chance to own this exceptional property!
Location
State CA
County San Joaquin
Area 20705
Direction Thornton Road to Estate Drive to Smoke Tree Cir.
Rooms
Living Room Cathedral/Vaulted
Dining Room Dining/Family Combo
Kitchen Granite Counter
Interior
Heating Central, Fireplace(s), Gas
Cooling Ceiling Fan(s), Central
Flooring Laminate, Tile
Fireplaces Number 1
Fireplaces Type Family Room, Gas Log, Gas Piped, Gas Starter
Laundry In Garage
Exterior
Exterior Feature Uncovered Courtyard
Parking Features Enclosed, Garage Door Opener, Garage Facing Front
Garage Spaces 2.0
Pool Built-In, Pool Sweep, Gunite Construction
Utilities Available Solar, Electric, Internet Available, Natural Gas Connected
Amenities Available Pool
Roof Type Composition
Private Pool Yes
Building
Lot Description Manual Sprinkler F&R, Manual Sprinkler Front, Manual Sprinkler Rear, Landscape Back, Landscape Front
Story 1
Foundation Concrete
Sewer Public Sewer
Water Meter on Site, Public
Architectural Style Traditional
Schools
Elementary Schools Lodi Unified
Middle Schools Lodi Unified
High Schools Lodi Unified
School District San Joaquin
Others
HOA Fee Include Other, Pool
Senior Community No
Tax ID 078-020-22
Special Listing Condition Successor Trustee Sale
Read Less
Want to know what your home might be worth? Contact us for a FREE valuation!

Our team is ready to help you sell your home for the highest possible price ASAP

Bought with eXp Realty of Northern California, Inc.





