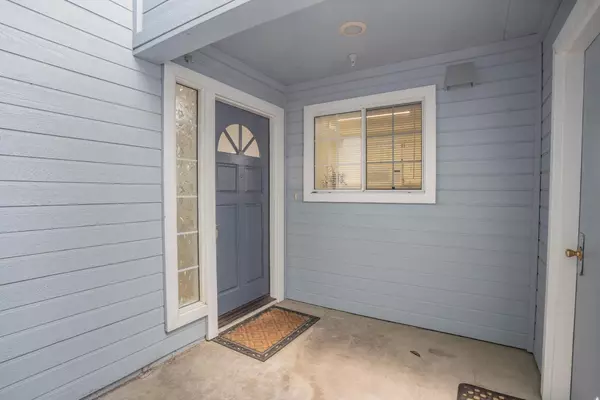$465,000
For more information regarding the value of a property, please contact us for a free consultation.
5235 Arden WAY Carmichael, CA 95608
3 Beds
3 Baths
1,925 SqFt
Key Details
Sold Price $465,000
Property Type Townhouse
Sub Type Townhouse
Listing Status Sold
Purchase Type For Sale
Square Footage 1,925 sqft
Price per Sqft $241
MLS Listing ID 224125746
Sold Date 12/04/24
Bedrooms 3
Full Baths 2
HOA Fees $450/mo
HOA Y/N Yes
Originating Board MLS Metrolist
Year Built 1991
Lot Size 1,686 Sqft
Acres 0.0387
Property Description
CHECK OUT this luxury townhome located in Carmichael's fantastic 5 Points Neighborhood. This spacious gem is nestled in a secluded gated community and is one of only 24 units. Features include vaulted ceilings, gas range oven, huge primary bedroom, updated primary bathroom w/double sink vanity, large shower & separate soaking tub. Off the LVRM is your private back patio - perfect for a morning cup of coffee or end of the day beverage. Large 2 car garage with plenty of guest parking. On hot summer days enjoy the community swimming pool and if it's cooler out, there's a hot tub to warm your bones. Back to location! You're practically across the street from multiple popular restaurants & a high end gym facility. Raleys is around the corner w/Whole Foods nearby. You may also journey a mere half mile down the road to the William B Pond access to the American River Trail. What more do want? A great place to live!
Location
State CA
County Sacramento
Area 10608
Direction From Watt Avenue, Head East on Fair Oaks Blvd. Turn Right on Arden Way
Rooms
Living Room Cathedral/Vaulted
Dining Room Dining/Living Combo, Formal Area
Kitchen Ceramic Counter
Interior
Heating Central
Cooling Central, Whole House Fan
Flooring Carpet, Laminate, Tile
Fireplaces Number 1
Fireplaces Type Living Room
Laundry Hookups Only, Inside Area
Exterior
Parking Features Attached, Garage Facing Front, Uncovered Parking Spaces 2+
Garage Spaces 2.0
Pool Built-In, Common Facility, Pool/Spa Combo, Fenced, Gunite Construction
Utilities Available Cable Available, Public
Amenities Available Pool, Spa/Hot Tub
Roof Type Composition
Private Pool Yes
Building
Lot Description Gated Community, Low Maintenance
Story 2
Foundation Slab
Sewer In & Connected
Water Public
Schools
Elementary Schools San Juan Unified
Middle Schools San Juan Unified
High Schools San Juan Unified
School District Sacramento
Others
HOA Fee Include MaintenanceGrounds, Pool
Senior Community No
Tax ID 283-0252-025-0000
Special Listing Condition None
Read Less
Want to know what your home might be worth? Contact us for a FREE valuation!

Our team is ready to help you sell your home for the highest possible price ASAP

Bought with Keller Williams Realty





