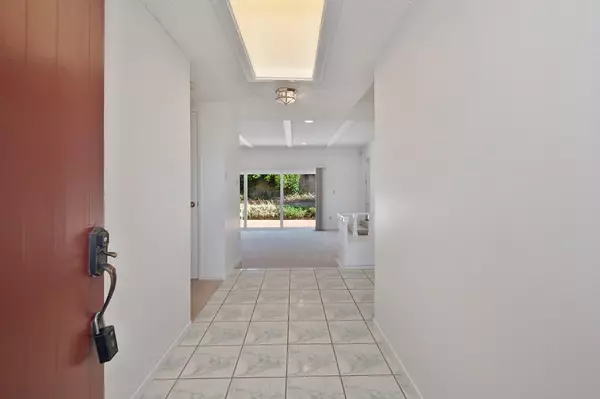$600,000
For more information regarding the value of a property, please contact us for a free consultation.
1101 Glen Holly WAY Sacramento, CA 95822
3 Beds
2 Baths
2,026 SqFt
Key Details
Sold Price $600,000
Property Type Single Family Home
Sub Type Single Family Residence
Listing Status Sold
Purchase Type For Sale
Square Footage 2,026 sqft
Price per Sqft $296
MLS Listing ID 224102150
Sold Date 12/03/24
Bedrooms 3
Full Baths 1
HOA Y/N No
Originating Board MLS Metrolist
Year Built 1962
Lot Size 7,841 Sqft
Acres 0.18
Property Description
Welcome home! This charming residence offers a unique experience from the moment you open the front door, thanks to its expansive windows that offer serene views of the backyard landscape. The warmth of used brick accents throughout the home adds a touch of rustic elegance, creating a cozy and inviting atmosphere. Whether you're entertaining guests or enjoying a quiet evening, this home provides a perfect backdrop for all your moments. Gather in the open Kitchen, Family room space. Cozy evenings by the fire? The brick fireplace in the Living room is plumbed for gas or ready for wood burning. Significant storage space, utility room could be an office or a children's playroom. Out back? Relax on the brick patio. Native and drought tolerant plants at every turn. Vinyl siding and dual pane windows team up to provide comfort, efficiency and low maintenance. All that and fresh interior paint, recently painted exterior trim and gutters, new luxury vinyl plank flooring. Pride of ownership comes shining through.
Location
State CA
County Sacramento
Area 10822
Direction Interstate 5 South, off at Semus Ave/ Fruitridge Rd East to Lonsdale Dr, South to Glen Holly Way address on the left.
Rooms
Living Room Cathedral/Vaulted
Dining Room Formal Area
Kitchen Pantry Cabinet, Island, Tile Counter
Interior
Interior Features Skylight(s), Formal Entry
Heating Central, Fireplace(s), Natural Gas
Cooling Central
Flooring Carpet, Laminate, Tile
Fireplaces Number 1
Fireplaces Type Brick, Living Room, Wood Burning, Gas Piped
Appliance Built-In Electric Oven, Built-In Electric Range, Gas Water Heater, Dishwasher, Disposal, Microwave
Laundry Sink, Electric, Inside Area, Inside Room
Exterior
Parking Features Attached, Garage Facing Side
Garage Spaces 2.0
Fence Back Yard, Fenced, Wood, Masonry
Utilities Available Cable Available, Public, Electric, Internet Available
Roof Type Shingle,Composition
Topography Level
Porch Front Porch, Uncovered Patio
Private Pool No
Building
Lot Description Curb(s)/Gutter(s), Landscape Back, Landscape Front
Story 1
Foundation Concrete, Raised, Slab
Sewer In & Connected
Water Meter on Site, Public
Architectural Style Traditional
Schools
Elementary Schools Sacramento Unified
Middle Schools Sacramento Unified
High Schools Sacramento Unified
School District Sacramento
Others
Senior Community No
Tax ID 029-0171-009-0000
Special Listing Condition Offer As Is, None
Read Less
Want to know what your home might be worth? Contact us for a FREE valuation!

Our team is ready to help you sell your home for the highest possible price ASAP

Bought with Keller Williams Realty EDH





