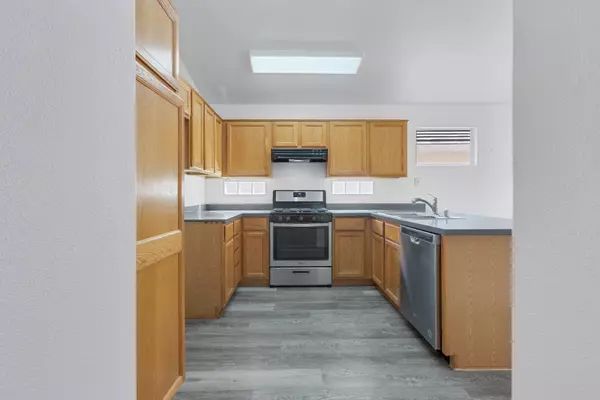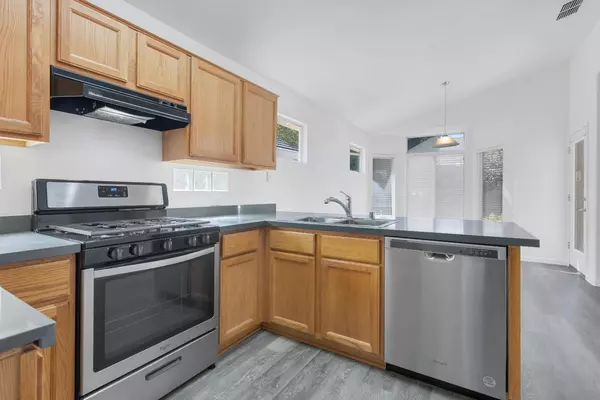$445,000
For more information regarding the value of a property, please contact us for a free consultation.
7208 Acorn Glen LOOP Roseville, CA 95747
2 Beds
2 Baths
1,198 SqFt
Key Details
Sold Price $445,000
Property Type Single Family Home
Sub Type Single Family Residence
Listing Status Sold
Purchase Type For Sale
Square Footage 1,198 sqft
Price per Sqft $371
MLS Listing ID 224102706
Sold Date 11/27/24
Bedrooms 2
Full Baths 2
HOA Fees $200/mo
HOA Y/N Yes
Originating Board MLS Metrolist
Year Built 1996
Lot Size 5,001 Sqft
Acres 0.1148
Property Description
WELCOME TO THIS BEATIFULLY MAINTAINED MOVE-IN READY 2 BEDROOM, 2 BATH HOME LOCATED IN THE SOUGHT AFTER DEL WEBB COMMUNITY. FEATURING AN OPEN FLOORPLAN, THIS HOME OFFERS A SPACIOUS AND BRIGHT LIVING AREA THAT FLOWS SEAMLESSLY INTO A CLEAN WELL APPOINTED KITCHEN PERFECT FOR ENTERTAINING OR EVERYDAY LIVING. ENJOY THE TRANQUILITY OF THE SERENE BACKYARD, COMPLETE WITH A LARGE COVERED PATIO, IDEAL FOR OUTDOOR RELAXATION OR GATHERINGS. AC IS LESS THAN ONE YEAR OLD. CONVENIENTLY LOCATED NEAR SHOPPING, GOLF COURSES AND A VARIETY OF RESTAURANTS. DON'T MISS THE OPPORTUNITY TO EXPERIENCE THE DEL WEBB LIFESTYLE!!!! COME AND SHOW TODAY.
Location
State CA
County Placer
Area 12747
Direction Del Web to Goose Meadows to Acorn Glen
Rooms
Master Bathroom Shower Stall(s)
Master Bedroom Walk-In Closet
Living Room Great Room
Dining Room Space in Kitchen
Kitchen Other Counter
Interior
Heating Central
Cooling Central
Flooring Laminate
Appliance Free Standing Gas Oven, Free Standing Gas Range, Dishwasher, Disposal, Self/Cont Clean Oven
Laundry In Garage
Exterior
Parking Features Attached, Detached, Garage Door Opener
Garage Spaces 2.0
Fence Back Yard, Front Yard
Utilities Available Cable Available, Electric, Natural Gas Connected
Amenities Available Clubhouse, Tennis Courts
Roof Type Tile
Topography Level
Street Surface Paved
Porch Covered Patio
Private Pool No
Building
Lot Description Auto Sprinkler F&R, Auto Sprinkler Front, Landscape Back, Landscape Front
Story 1
Foundation Slab
Sewer In & Connected
Water Public
Architectural Style Ranch
Schools
Elementary Schools Roseville City
Middle Schools Roseville City
High Schools Roseville Joint
School District Placer
Others
Senior Community Yes
Restrictions Age Restrictions
Tax ID 479-020-050-000
Special Listing Condition None
Read Less
Want to know what your home might be worth? Contact us for a FREE valuation!

Our team is ready to help you sell your home for the highest possible price ASAP

Bought with KW CA Premier - Sacramento





