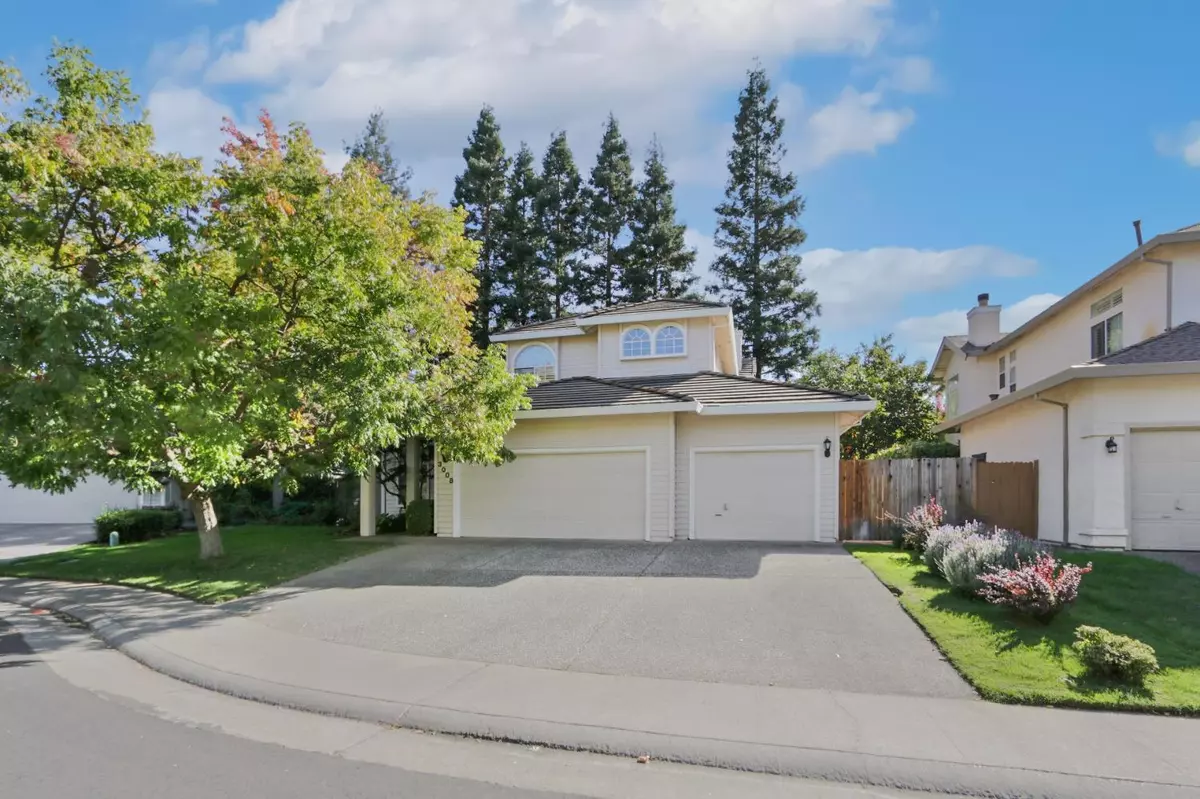$645,000
For more information regarding the value of a property, please contact us for a free consultation.
3008 Valasstrada CT Carmichael, CA 95608
4 Beds
3 Baths
2,366 SqFt
Key Details
Sold Price $645,000
Property Type Single Family Home
Sub Type Single Family Residence
Listing Status Sold
Purchase Type For Sale
Square Footage 2,366 sqft
Price per Sqft $272
MLS Listing ID 224118219
Sold Date 11/27/24
Bedrooms 4
Full Baths 3
HOA Y/N No
Originating Board MLS Metrolist
Year Built 1990
Lot Size 6,573 Sqft
Acres 0.1509
Property Description
Welcome to your dream home in this private Carmichael neighborhood! This beautifully maintained home with a 3 car garage and features top-notch appliances, including a Jenn-Air gas stove, double electric oven, Bosch dishwasher, Kenmore refrigerator, microwave oven, and a trash compactor. A central vacuum system and a Maytag washer and dryer add convenience to daily living. Relax in spacious living and family rooms, each with a fireplace. Enjoy optimal comfort with HVAC replaced and air ducts cleaned in 2023. Stylish Hunter Douglas shutters and solar control window film (3M Prestige PR70) enhance energy efficiency. Additional highlights include an adjustable ceiling storage rack in the garage, fresh interior paint and carpet in 2017, and exterior paint (2021). The outdoor space is perfect for entertaining, featuring patio with garden swing, and patio table with chairs. Recent landscaping and fencing upgrades (both done in 2023) provide a serene oasis. For security, a Ring doorbell and front camera are included. Don't miss the chance to make this exquisite home yours! Schedule a tour today!
Location
State CA
County Sacramento
Area 10608
Direction Walnut South to Robertson, left. Right on Valesstrada. Garfield South to Robertson, right. To Valasstrada, left.
Rooms
Master Bathroom Shower Stall(s), Double Sinks, Walk-In Closet, Window
Master Bedroom Balcony, Outside Access
Living Room Cathedral/Vaulted, Great Room
Dining Room Dining/Living Combo
Kitchen Breakfast Room, Tile Counter
Interior
Heating Central, Fireplace(s)
Cooling Ceiling Fan(s), Central
Flooring Carpet, Laminate, Linoleum, Tile
Fireplaces Number 2
Fireplaces Type Living Room, Family Room
Equipment Central Vacuum
Window Features Dual Pane Full,Window Coverings
Appliance Built-In Electric Oven, Free Standing Refrigerator, Gas Cook Top, Gas Water Heater, Compactor, Dishwasher, Disposal, Microwave, Double Oven, Plumbed For Ice Maker
Laundry Cabinets, Dryer Included, Washer Included, Inside Room
Exterior
Parking Features Attached, Garage Door Opener, Garage Facing Front
Garage Spaces 3.0
Fence Back Yard, Wood
Utilities Available Cable Available, Public, Electric, Internet Available, Natural Gas Connected
Roof Type Tile
Street Surface Paved
Porch Uncovered Patio
Private Pool No
Building
Lot Description Cul-De-Sac
Story 2
Foundation Slab
Sewer In & Connected
Water Public
Schools
Elementary Schools San Juan Unified
Middle Schools San Juan Unified
High Schools San Juan Unified
School District Sacramento
Others
Senior Community No
Tax ID 272-0090-118-0000
Special Listing Condition None
Read Less
Want to know what your home might be worth? Contact us for a FREE valuation!

Our team is ready to help you sell your home for the highest possible price ASAP

Bought with Direct Realty and Mortgage





