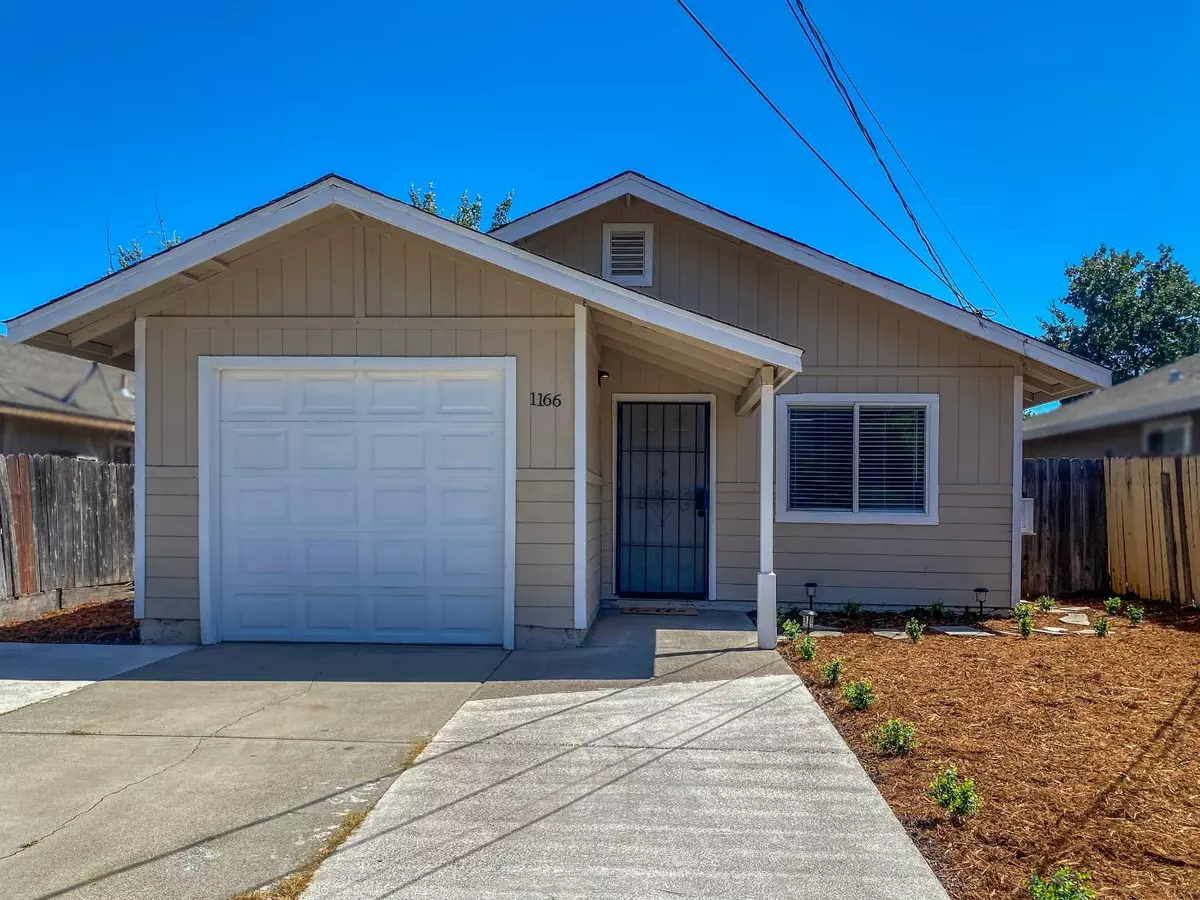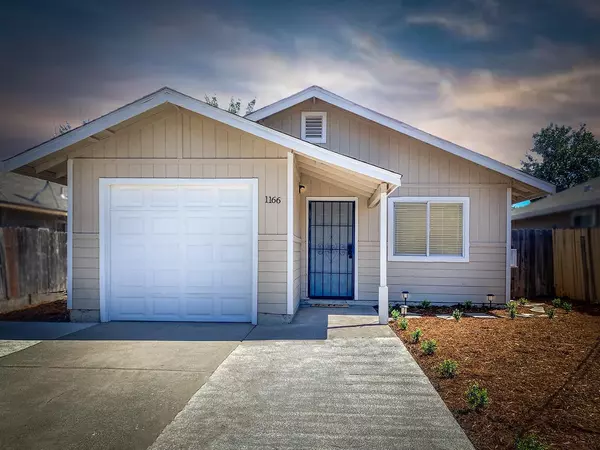$360,000
For more information regarding the value of a property, please contact us for a free consultation.
1166 Jean AVE Sacramento, CA 95838
3 Beds
1 Bath
872 SqFt
Key Details
Sold Price $360,000
Property Type Single Family Home
Sub Type Single Family Residence
Listing Status Sold
Purchase Type For Sale
Square Footage 872 sqft
Price per Sqft $412
MLS Listing ID 224066187
Sold Date 11/26/24
Bedrooms 3
Full Baths 1
HOA Y/N No
Originating Board MLS Metrolist
Year Built 1987
Lot Size 3,999 Sqft
Acres 0.0918
Property Description
Come take a look at this stunningly renovated home. This home has brand new everything! Brand new roof! Brand new wood grain laminate flooring throughout the entire home, new interior paint and modern style door fixtures, new lighting fixtures throughout with brand new window blinds . The kitchen features new stainless steel appliances and brand new modern style cabinets with a modern backsplash. The bathroom is beautiful featuring a shower-tub combination with brand new tile and modern bathroom fixtures. This home has an open floorpan featuring 3 spacious bedrooms and 1 full bath with a brand new high power air conditioning wall unit and dual pane windows throughout. Close to freeways, shopping centers, and public transportation. This home is move-in ready!
Location
State CA
County Sacramento
Area 10838
Direction From Hwy 80 take Raley Blvd, then right onto North Ave, Make right onto Dry Creek, and left onto Jean Ave.
Rooms
Living Room Great Room
Dining Room Dining/Living Combo
Kitchen Kitchen/Family Combo
Interior
Interior Features Skylight(s)
Heating Wall Furnace
Cooling Ceiling Fan(s), Wall Unit(s)
Flooring Laminate
Window Features Dual Pane Full
Appliance Free Standing Gas Oven, Gas Cook Top, Microwave
Laundry In Garage
Exterior
Parking Features Garage Door Opener, Garage Facing Front
Garage Spaces 1.0
Utilities Available Public, Electric, Natural Gas Connected
Roof Type Composition
Topography Level
Private Pool No
Building
Lot Description Landscape Back, Landscape Front
Story 1
Foundation Slab
Sewer In & Connected
Water Public
Level or Stories One
Schools
Elementary Schools Twin Rivers Unified
Middle Schools Twin Rivers Unified
High Schools Twin Rivers Unified
School District Sacramento
Others
Senior Community No
Tax ID 237-0214-037-0000
Special Listing Condition None
Read Less
Want to know what your home might be worth? Contact us for a FREE valuation!

Our team is ready to help you sell your home for the highest possible price ASAP

Bought with Century 21 Select Real Estate





