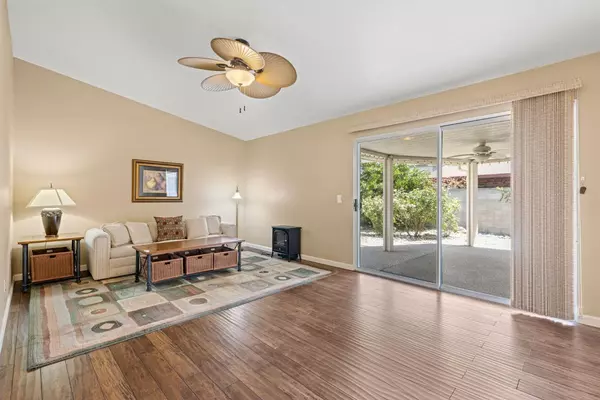$355,000
For more information regarding the value of a property, please contact us for a free consultation.
7312 Sunsilver LN Sacramento, CA 95828
3 Beds
2 Baths
1,312 SqFt
Key Details
Sold Price $355,000
Property Type Single Family Home
Sub Type Single Family Residence
Listing Status Sold
Purchase Type For Sale
Square Footage 1,312 sqft
Price per Sqft $270
Subdivision Suncountry
MLS Listing ID 224074667
Sold Date 11/25/24
Bedrooms 3
Full Baths 2
HOA Fees $415/mo
HOA Y/N Yes
Originating Board MLS Metrolist
Year Built 1990
Lot Size 4,047 Sqft
Acres 0.0929
Property Description
Beautifully remodeled 3bdrm/2ba 1312 sqft 1 story on culdesac lot in 55+ senior gated Sun Country Community with over $32k in upgrades since 2015! Updated Laminate flooring with high end tile flooring throughout. remodeled kitchen (2015) with granite countertops, custom cherry cabinetry & S/S appliances including portable microwave & refrigerator. Large family rm with portable fireplace/TV/Stereo cabinet & slider to backyard. Jack N Jill bathroom with granite countertops, custom cherry cabinets & shower stall with grab bars. Primary bdrm has vaulted ceilings & W/I closet. Primary bath has granite countertops, custom cherry cabinets, tile floors and a shower over the tub. Additional upgrades include newer AC unit, water softener, new lighting throughout including ceiling fans & high end window treatments. Additional extra large indoor storage closet. The 2 car garage has wall to wall shelving and cabinets for safekeeping of your prize possessions! Enjoy the beautiful low maintenance backyard with covered patio with a newer awning and outdoor ceiling fan (2015). You will love the pool, clubhouse, tennis courts and all the activities Sun Country Community has to offer! Come take a look! This home will sell itself!
Location
State CA
County Sacramento
Area 10828
Direction mack road east to left on stockton blvd to right on sun country lane into gated community. take sun country lane to right on sunsilver lane to 7312.
Rooms
Master Bathroom Granite, Tile, Tub w/Shower Over
Master Bedroom Walk-In Closet
Living Room Other
Dining Room Breakfast Nook, Space in Kitchen, Formal Area
Kitchen Breakfast Area, Pantry Cabinet, Granite Counter
Interior
Heating Central
Cooling Ceiling Fan(s), Central
Flooring Laminate, Tile
Window Features Dual Pane Full,Window Coverings
Appliance Free Standing Refrigerator, Dishwasher, Disposal, Microwave, Free Standing Electric Oven, Free Standing Electric Range
Laundry Dryer Included, Washer Included, In Garage
Exterior
Parking Features Attached, Garage Door Opener
Garage Spaces 2.0
Fence Wood
Pool Common Facility
Utilities Available Cable Connected, Public
Amenities Available Pool, Clubhouse, Tennis Courts
Roof Type Composition
Porch Covered Patio
Private Pool Yes
Building
Lot Description Auto Sprinkler F&R, Cul-De-Sac, Gated Community, Shape Regular, Landscape Back, Landscape Front, Low Maintenance
Story 1
Foundation Concrete, Slab
Sewer In & Connected
Water Meter on Site, Public
Architectural Style Contemporary
Schools
Elementary Schools Elk Grove Unified
Middle Schools Elk Grove Unified
High Schools Elk Grove Unified
School District Sacramento
Others
HOA Fee Include MaintenanceExterior, MaintenanceGrounds
Senior Community Yes
Restrictions Age Restrictions
Tax ID 115-1090-100-0000
Special Listing Condition None
Read Less
Want to know what your home might be worth? Contact us for a FREE valuation!

Our team is ready to help you sell your home for the highest possible price ASAP

Bought with eXp Realty of California Inc.





