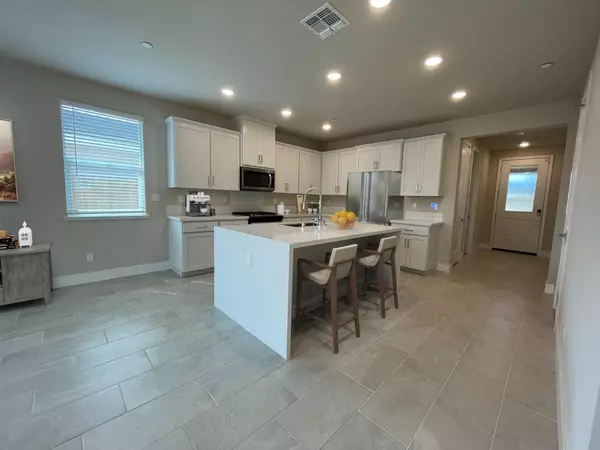$599,950
For more information regarding the value of a property, please contact us for a free consultation.
3059 Poas Way WAY Rancho Cordova, CA 95742
3 Beds
2 Baths
1,566 SqFt
Key Details
Sold Price $599,950
Property Type Single Family Home
Sub Type Single Family Residence
Listing Status Sold
Purchase Type For Sale
Square Footage 1,566 sqft
Price per Sqft $383
Subdivision Sutter At Rio Del Oro
MLS Listing ID 224077498
Sold Date 11/24/24
Bedrooms 3
Full Baths 2
HOA Fees $25/qua
HOA Y/N Yes
Originating Board MLS Metrolist
Lot Size 5,500 Sqft
Acres 0.1263
Lot Dimensions 5500
Property Description
This Plan 1566 captivates you from the moment you lay eyes on it, a gorgeous single-level, 3bed/2bath layout with incredible exterior courtyard to optimize your landscape and provide the perfect beginning to your dream home. Enter through the courtyard to find the large, covered porch big enough to hold outdoor furniture, plants and more which leads you into the entryway of the home. You're welcomed by a straight walk into the main living area, which features an open-concept combination of the gourmet kitchen, the sizable great room and the charming dining area. The kitchen is accompanied by an amazing walk-in pantry, as well as a massive island for maximum counter space and additional seating. The great room and casual dining area are perfect, spacious places for the family to gather around and enjoy high-quality time together, whether it's hosting a family movie night or eating a delicious home-cooked meal. The covered back patio is located just off the great room, and it provides yet another ample outside space in this remarkable layout perfectly combining indoor and outdoor lifestyles under one roof. Don't miss this amazing opportunity to save!
Location
State CA
County Sacramento
Area 10742
Direction Sunrise Blvd to White Rock Rd. East-Bound, Turn at Arenal Dr.
Rooms
Master Bathroom Shower Stall(s), Double Sinks, Low-Flow Toilet(s), Tile, Marble, Walk-In Closet, Window
Master Bedroom Ground Floor
Living Room Great Room
Dining Room Dining/Living Combo
Kitchen Pantry Closet, Quartz Counter, Island w/Sink, Kitchen/Family Combo
Interior
Heating Central
Cooling Ceiling Fan(s), Central
Flooring Carpet, Tile
Equipment Intercom, Networked
Window Features Dual Pane Full,Weather Stripped,Low E Glass Full,Window Coverings,Window Screens
Appliance Free Standing Gas Oven, Free Standing Gas Range, Dishwasher, Disposal, Microwave, Plumbed For Ice Maker, Self/Cont Clean Oven, Tankless Water Heater, ENERGY STAR Qualified Appliances
Laundry Cabinets, Sink, Electric, Gas Hook-Up, Ground Floor, Hookups Only, Inside Room
Exterior
Exterior Feature Covered Courtyard, Uncovered Courtyard
Parking Features Attached, Garage Door Opener, Garage Facing Front
Garage Spaces 2.0
Fence Back Yard, Wood
Utilities Available Cable Connected, Public, Solar, Electric, Underground Utilities, Internet Available, Natural Gas Connected
Amenities Available None
Roof Type Tile
Topography Level
Street Surface Asphalt,Paved
Porch Front Porch, Covered Patio
Private Pool No
Building
Lot Description Auto Sprinkler Front, Curb(s)/Gutter(s), Shape Regular, Street Lights, Landscape Front, Low Maintenance
Story 1
Foundation Concrete, Slab
Builder Name Elliott Homes
Sewer In & Connected, Public Sewer
Water Water District, Public
Architectural Style Ranch, Spanish
Level or Stories One
Schools
Elementary Schools Folsom-Cordova
Middle Schools Folsom-Cordova
High Schools Folsom-Cordova
School District Sacramento
Others
Senior Community No
Tax ID 072-3910-037-0000
Special Listing Condition None
Pets Allowed Yes
Read Less
Want to know what your home might be worth? Contact us for a FREE valuation!

Our team is ready to help you sell your home for the highest possible price ASAP

Bought with Elliott Homes





