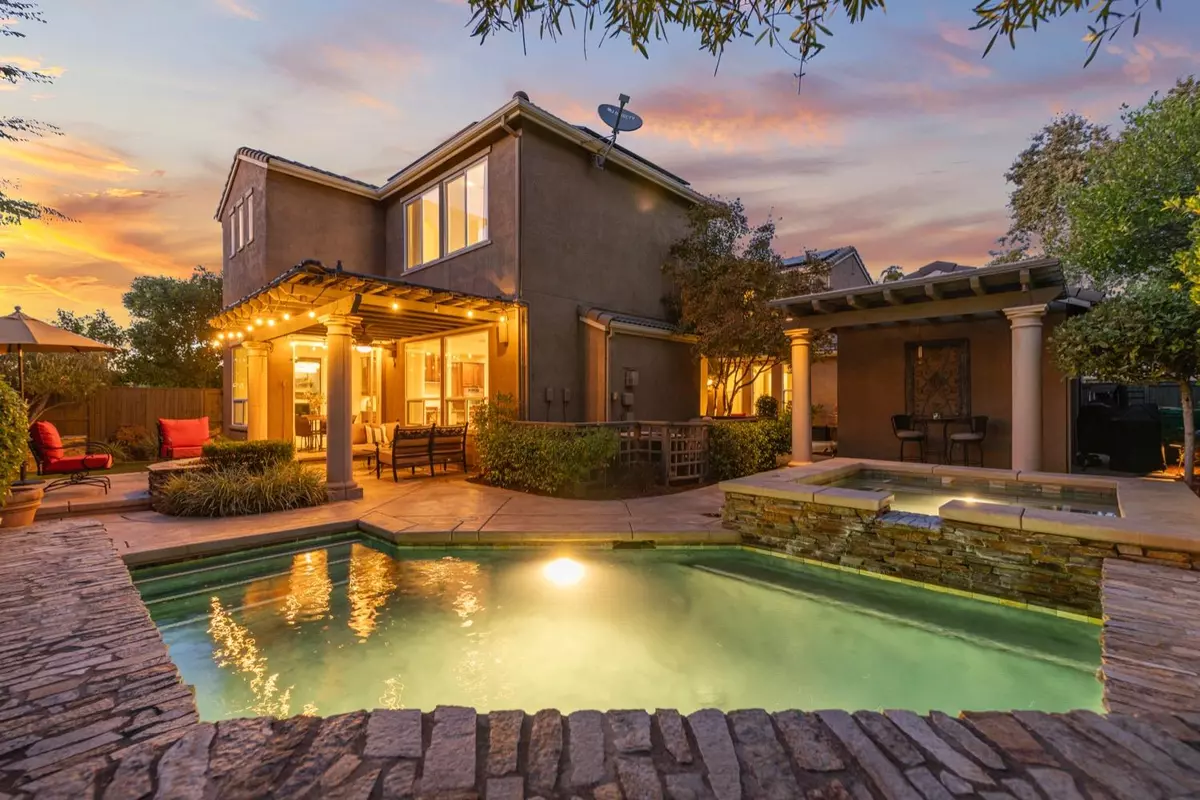$1,054,000
For more information regarding the value of a property, please contact us for a free consultation.
2037 Beckett DR El Dorado Hills, CA 95762
4 Beds
4 Baths
3,177 SqFt
Key Details
Sold Price $1,054,000
Property Type Single Family Home
Sub Type Single Family Residence
Listing Status Sold
Purchase Type For Sale
Square Footage 3,177 sqft
Price per Sqft $331
MLS Listing ID 224116250
Sold Date 11/14/24
Bedrooms 4
Full Baths 3
HOA Fees $240/mo
HOA Y/N Yes
Originating Board MLS Metrolist
Year Built 2006
Lot Size 7,405 Sqft
Acres 0.17
Property Description
Nestled in the prestigious gated community of Serrano, this exceptional 3,177 sq. ft. family home offers a luxurious blend of comfort and elegance. Featuring 4 spacious bedrooms, 4 beautiful baths, and a dedicated executive office, this home also comes with the added benefit of OWNED SOLAR. The private boutique resort-style backyard is an entertainer's dream, complete with a heated saltwater POOL, SPA, misting system, fire pit, and a generous courtyard perfect for hosting parties & family gatherings. Inside, the home boasts a bright and cozy family room with large windows that flood the space with natural light, surround sound for an immersive experience, and a gourmet kitchen with a large island, built-in appliances, butler's pantry, and a charming breakfast area. Enjoy formal living room and dining area, ideal for more intimate gatherings, and a serene primary suite with spa-like amenities, including dual vanities, a walk-in closet, a luxurious soaking tub, and a separate shower. The 3-car tandem garage with custom cabinetry and durable DuraPoxy flooring adds the perfect finishing touch. Just a short drive to El Dorado Hills Town Center, where you will find a wide variety of dining, shopping & entertainment options. This home is where elegance meets everyday comfort.
Location
State CA
County El Dorado
Area 12602
Direction Serrano Parkway to Penniman gate, right on Beckett Dr.
Rooms
Family Room Great Room
Master Bathroom Double Sinks, Walk-In Closet
Master Bedroom Sitting Area
Living Room Open Beam Ceiling
Dining Room Formal Area
Kitchen Breakfast Area, Butlers Pantry, Pantry Closet, Island, Stone Counter, Island w/Sink, Kitchen/Family Combo
Interior
Interior Features Open Beam Ceiling
Heating Central, Fireplace(s)
Cooling Ceiling Fan(s), Central, MultiUnits
Flooring Carpet, Tile, Wood
Fireplaces Number 2
Fireplaces Type Master Bedroom, Electric, Family Room, Gas Piped
Equipment Water Filter System
Appliance Gas Cook Top, Built-In Gas Oven, Built-In Refrigerator, Dishwasher, Disposal, Microwave, Double Oven, Plumbed For Ice Maker, Wine Refrigerator
Laundry Cabinets, Sink, Inside Room
Exterior
Exterior Feature Uncovered Courtyard, Fire Pit
Parking Features Attached, Tandem Garage
Garage Spaces 3.0
Fence Back Yard
Pool Built-In, Salt Water, Solar Heat
Utilities Available Cable Connected, Public, Solar, Underground Utilities, Natural Gas Connected
Amenities Available Greenbelt, Trails, Park
Roof Type Tile
Porch Covered Patio
Private Pool Yes
Building
Lot Description Auto Sprinkler F&R, Gated Community, Landscape Back, Landscape Front
Story 2
Foundation Slab
Sewer Public Sewer
Water Water District, Public
Architectural Style Contemporary
Schools
Elementary Schools Rescue Union
Middle Schools Rescue Union
High Schools El Dorado Union High
School District El Dorado
Others
HOA Fee Include Security
Senior Community No
Tax ID 122-620-005-000
Special Listing Condition None
Read Less
Want to know what your home might be worth? Contact us for a FREE valuation!

Our team is ready to help you sell your home for the highest possible price ASAP

Bought with RE/MAX Gold





