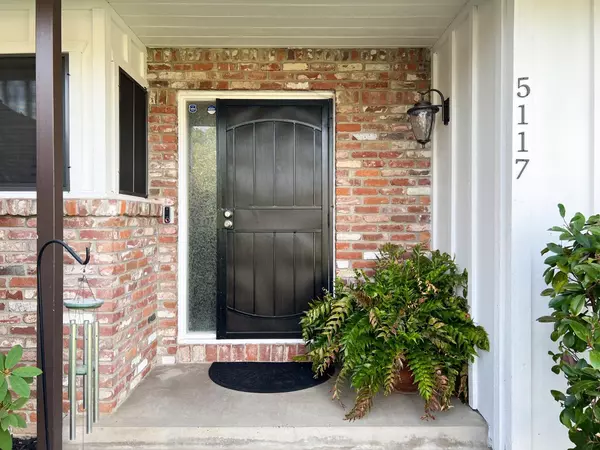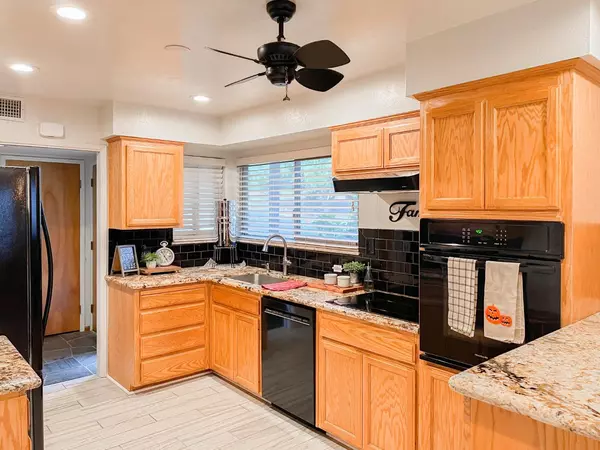$525,000
For more information regarding the value of a property, please contact us for a free consultation.
5117 Martin WAY Carmichael, CA 95608
3 Beds
2 Baths
1,746 SqFt
Key Details
Sold Price $525,000
Property Type Single Family Home
Sub Type Single Family Residence
Listing Status Sold
Purchase Type For Sale
Square Footage 1,746 sqft
Price per Sqft $300
Subdivision Merrihill
MLS Listing ID 224114211
Sold Date 11/13/24
Bedrooms 3
Full Baths 2
HOA Y/N No
Originating Board MLS Metrolist
Year Built 1962
Lot Size 8,150 Sqft
Acres 0.1871
Property Description
Welcome to this charming home nestled in the desirable Merrihill subdivision of Carmichael! With 3 bedrooms, 2 bathrooms, and an additional flex room with extra attic storage, this home offers endless possibilities perfect for a game room, den, gym, or studio. The original hardwood floors add timeless character, while the updated and upgraded kitchen remodel brings a modern touch. Enjoy year-round comfort with a RUDD HVAC system and water heater, both installed in 2019, ensuring energy efficiency and peace of mind. The whole house fan and Eagle Shield radiant barrier throughout the attic adds an extra layer of insulation, keeping your home comfortable and your energy bills low. Outside, the charming patio invites you to relax and entertain while enjoying the privacy of the backyard. RV access is a plus, making it easy to store your recreational vehicles. This home is conveniently located close to shopping and dining, offering a perfect balance of comfort and convenience. Don't miss the opportunity to make this versatile and beautifully maintained property yours today! Welcome home!
Location
State CA
County Sacramento
Area 10608
Direction Madison Ave to Schuyler. Schuyler to Martin.
Rooms
Master Bathroom Shower Stall(s), Tile, Window
Master Bedroom Closet
Living Room Great Room
Dining Room Dining/Family Combo, Dining/Living Combo, Formal Area
Kitchen Pantry Cabinet, Granite Counter
Interior
Heating Central
Cooling Ceiling Fan(s), Central
Flooring Tile, Wood
Fireplaces Number 1
Fireplaces Type Insert, Family Room
Window Features Caulked/Sealed,Dual Pane Full
Appliance Built-In Electric Oven, Dishwasher, Disposal, Electric Cook Top
Laundry Cabinets, In Garage
Exterior
Parking Features RV Access, Detached, Garage Facing Front
Garage Spaces 2.0
Fence Fenced, Wood
Utilities Available Public
Roof Type Composition
Street Surface Paved
Porch Front Porch, Covered Patio
Private Pool No
Building
Lot Description Auto Sprinkler F&R, Landscape Back, Landscape Front
Story 1
Foundation Raised
Sewer Public Sewer
Water Public
Architectural Style Ranch
Schools
Elementary Schools San Juan Unified
Middle Schools San Juan Unified
High Schools San Juan Unified
School District Sacramento
Others
Senior Community No
Tax ID 236-0201-005-0000
Special Listing Condition None
Read Less
Want to know what your home might be worth? Contact us for a FREE valuation!

Our team is ready to help you sell your home for the highest possible price ASAP

Bought with Nebilak and Associates Real Estate





