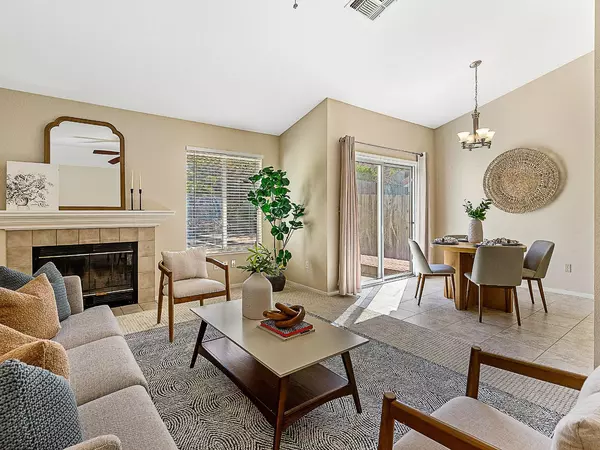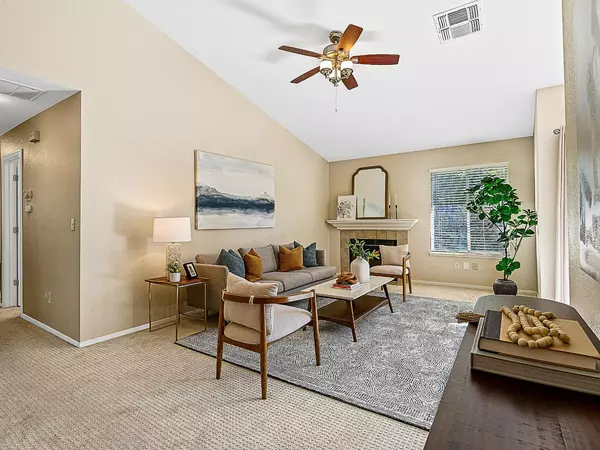$575,000
For more information regarding the value of a property, please contact us for a free consultation.
5017 Charter RD Rocklin, CA 95765
3 Beds
2 Baths
1,302 SqFt
Key Details
Sold Price $575,000
Property Type Single Family Home
Sub Type Single Family Residence
Listing Status Sold
Purchase Type For Sale
Square Footage 1,302 sqft
Price per Sqft $441
MLS Listing ID 224113277
Sold Date 11/12/24
Bedrooms 3
Full Baths 2
HOA Y/N No
Originating Board MLS Metrolist
Year Built 1994
Lot Size 6,216 Sqft
Acres 0.1427
Property Description
PICTURE PERFECT SINGLE STORY IN STANFORD RANCH! This beautifully maintained, charming home features 3 spacious bedrooms and 2 full bathrooms, ideally situated near dining, shopping, and award winning schools. Step inside to discover a light-filled kitchen that invites you to enjoy casual meals in the cozy breakfast nook or in the formal dining area. The spacious family room boasts soaring cathedral ceilings and a warm, inviting fireplace - perfect for gatherings or quiet evenings at home. The primary suite features a walk-in closet and a private en suite bath. This home truly embraces indoor-outdoor living with sliding doors that seamlessly connect both the living room and primary suite to the serene backyard oasis. Enjoy complete privacy in your outdoor retreat, featuring lovely decking and mature landscaping, perfect for entertaining or relaxing. The oversized garage and separate shed provide extra storage galore. Don't miss your chance to make this delightful home your own. Schedule your showing today!
Location
State CA
County Placer
Area 12765
Direction Hwy 65 to Pleasant Grove. Drive east toward Rocklin; Pleasant Grove turns into Park Drive. Park to Left on Shelton; Right on Camden; Left on Yale; Left on Charter Court
Rooms
Master Bathroom Shower Stall(s), Walk-In Closet
Master Bedroom Walk-In Closet, Outside Access
Living Room Cathedral/Vaulted
Dining Room Breakfast Nook, Formal Area
Kitchen Pantry Cabinet, Tile Counter
Interior
Interior Features Cathedral Ceiling
Heating Central
Cooling Ceiling Fan(s), Central
Flooring Carpet, Tile, Vinyl
Fireplaces Number 1
Fireplaces Type Family Room
Window Features Dual Pane Full
Appliance Free Standing Gas Range, Dishwasher, Disposal, Microwave
Laundry Cabinets, Washer Included, Inside Area
Exterior
Garage Attached, Garage Door Opener
Garage Spaces 2.0
Fence Back Yard
Utilities Available Cable Available, Public, Internet Available, Natural Gas Connected
View Hills
Roof Type Tile
Topography Level
Porch Uncovered Deck
Private Pool No
Building
Lot Description Auto Sprinkler F&R, Shape Regular
Story 1
Foundation Slab
Sewer In & Connected
Water Public
Architectural Style Traditional
Level or Stories One
Schools
Elementary Schools Rocklin Unified
Middle Schools Rocklin Unified
High Schools Rocklin Unified
School District Placer
Others
Senior Community No
Tax ID 367-010-024-000
Special Listing Condition None
Read Less
Want to know what your home might be worth? Contact us for a FREE valuation!

Our team is ready to help you sell your home for the highest possible price ASAP

Bought with One Choice Real Estate






