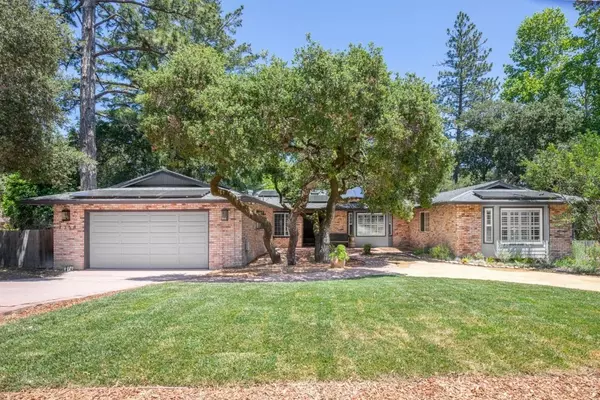$1,200,000
For more information regarding the value of a property, please contact us for a free consultation.
7358 Hihn RD Ben Lomond, CA 95005
3 Beds
3 Baths
2,662 SqFt
Key Details
Sold Price $1,200,000
Property Type Single Family Home
Sub Type Single Family Residence
Listing Status Sold
Purchase Type For Sale
Square Footage 2,662 sqft
Price per Sqft $450
MLS Listing ID 224086452
Sold Date 11/12/24
Bedrooms 3
Full Baths 2
HOA Y/N No
Originating Board MLS Metrolist
Year Built 1974
Lot Size 0.310 Acres
Acres 0.31
Property Description
**Reduced & Priced to Sell** Don't miss out on this captivating custom home on the coveted Hihn Rd. This home has it all! It blends natural beauty with convenience and comfort. It adjoins undeveloped land which provides privacy and charm. The interior provides nature views throughout with a formal dining room, family room/potential bedroom, and a living room with vaulted beamed ceilings. An updated kitchen offers sleek finishes and a sunny breakfast nook. Enjoy mature fruit trees, skylights, owned solar panels, tankless water heater, and water softener and filtration system. Additional upgrades include plantation shutters, central AC and furnace, and engineered wood floors. The back deck is wired for a 220 volt hot tub, and the deck is supported to hold the weight of a hot tub. Walk-in basement has potential for a workshop or wine cellar. The expansive, gently sloping property has plenty of space for chickens, RV, etc. There is a 4-person sauna included! High-speed internet, public water, quick access to shopping, Highway 17, & scenic beaches.
Location
State CA
County Santa Cruz
Area Ben Lomond
Direction From HWY 9 North, turn right on Glen Arbor. Follow the road until you come to a stop sign, turn right on Hihn Rd. Follow the road a couple miles the home is on the left.
Rooms
Master Bathroom Shower Stall(s), Double Sinks, Window
Master Bedroom Ground Floor, Walk-In Closet 2+, Sitting Area
Living Room Cathedral/Vaulted, Skylight(s), Deck Attached, View, Open Beam Ceiling
Dining Room Formal Area
Kitchen Breakfast Area, Butlers Pantry, Tile Counter
Interior
Heating Central, Wood Stove
Cooling Ceiling Fan(s), Central
Flooring Tile, Wood
Fireplaces Number 1
Fireplaces Type Brick, Raised Hearth, Wood Burning, Wood Stove
Window Features Bay Window(s),Dual Pane Full,Weather Stripped,Window Coverings,Window Screens
Appliance Built-In Gas Range, Ice Maker, Dishwasher, Microwave, Double Oven, Tankless Water Heater, Wine Refrigerator
Laundry Cabinets, Dryer Included, Sink, Washer Included, Inside Area
Exterior
Garage Attached, Garage Door Opener, Garage Facing Front, Uncovered Parking Spaces 2+
Garage Spaces 2.0
Fence Back Yard, Fenced, Wood
Utilities Available Cable Available, Public, Solar, Internet Available, Natural Gas Connected
Roof Type Composition
Street Surface Paved
Accessibility AccessibleDoors, AccessibleKitchen
Handicap Access AccessibleDoors, AccessibleKitchen
Porch Uncovered Deck, Uncovered Patio
Private Pool No
Building
Lot Description Auto Sprinkler Front, Curb(s)/Gutter(s), Garden, Landscape Misc, Low Maintenance
Story 1
Foundation Concrete, Raised
Sewer Septic Connected
Water Meter on Site
Schools
Elementary Schools San Lorenzo Valley Unified
Middle Schools San Lorenzo Valley Unified
High Schools San Lorenzo Valley Unified
School District Santa Cruz
Others
Senior Community No
Tax ID 071-341-01
Special Listing Condition None
Pets Description Cats OK, Dogs OK
Read Less
Want to know what your home might be worth? Contact us for a FREE valuation!

Our team is ready to help you sell your home for the highest possible price ASAP

Bought with Non-MLS Office






