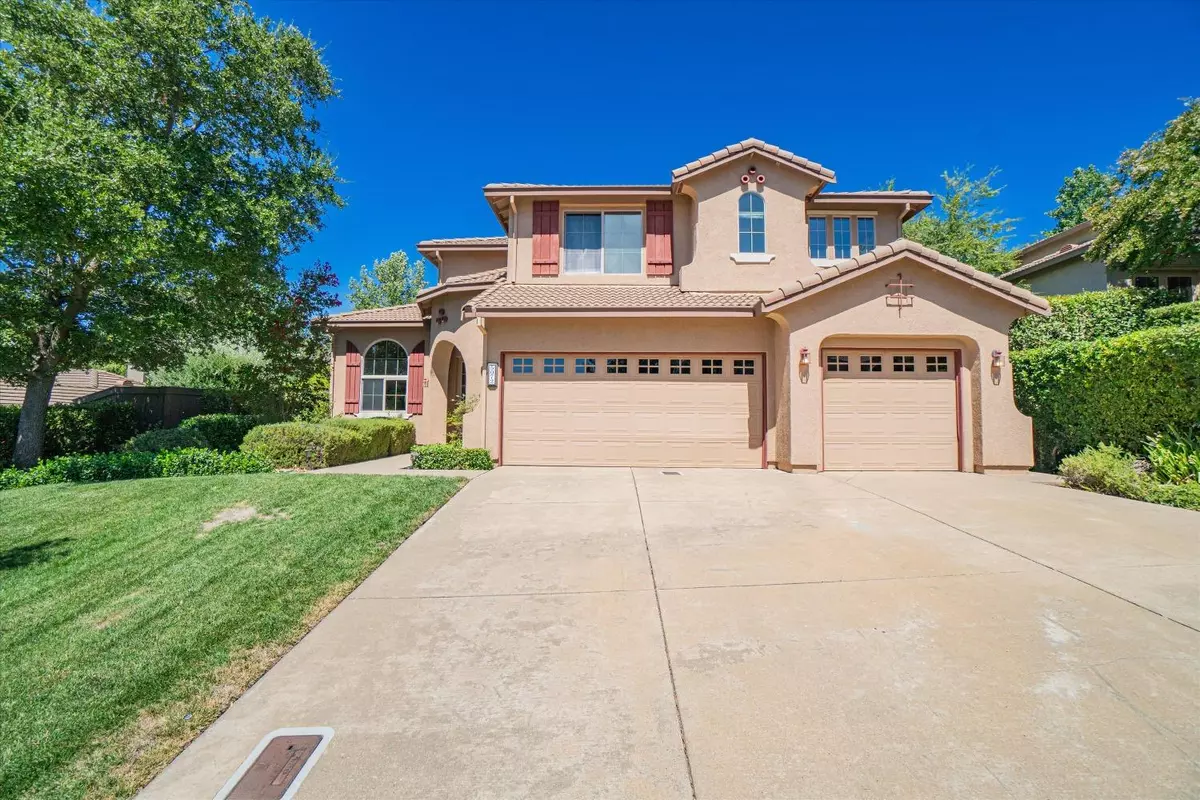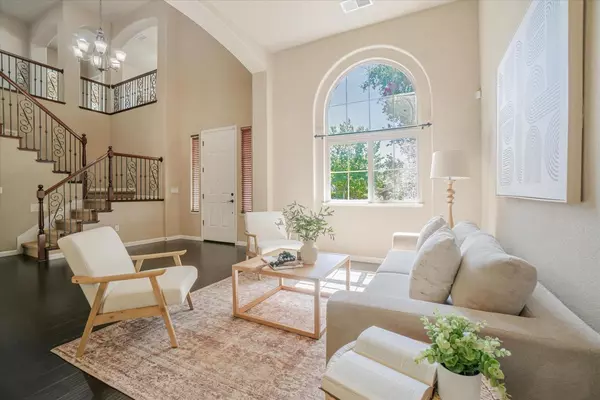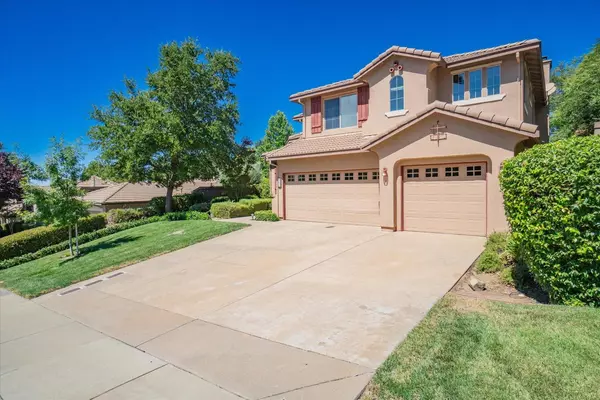$795,000
For more information regarding the value of a property, please contact us for a free consultation.
5072 Garlenda DR El Dorado Hills, CA 95762
4 Beds
3 Baths
2,821 SqFt
Key Details
Sold Price $795,000
Property Type Single Family Home
Sub Type Single Family Residence
Listing Status Sold
Purchase Type For Sale
Square Footage 2,821 sqft
Price per Sqft $281
MLS Listing ID 224091594
Sold Date 11/09/24
Bedrooms 4
Full Baths 3
HOA Fees $216/mo
HOA Y/N Yes
Originating Board MLS Metrolist
Year Built 2004
Lot Size 9,148 Sqft
Acres 0.21
Property Description
Nestled within the prestigious gated community of Serrano, this stunning home boasts 4 spacious bedrooms, including a convenient downstairs bedroom with a full bathroom, ideal for guests or multi-generational living. Upstairs, a large loft/playroom provides versatile space for family activities. With 3 full bathrooms and a 3-car garage, this home offers ample space and functionality. The main floor features a seamless blend of a separate family room, a formal living room, and a dining area, perfect for both formal gatherings and casual get-togethers. The vaulted ceiling in the family room opens up to a bright and airy kitchen, making it the heart of the home. Throughout the house, you'll find elegant wooden flooring, with carpeting only on the stairs. Step outside to a lush, green backyard adorned with a variety of plants and a covered patio, creating a serene outdoor retreat. The primary bedroom offers a private balcony, perfect for enjoying your morning coffee or unwinding in the evening. Recent updates include a fresh exterior paint job completed three years ago, along with newer appliances such as a microwave, dishwasher, washer, and dryer. This home is move-in ready and designed for comfortable living in a desirable neighborhood. HUGE PRICE REDUCTION
Location
State CA
County El Dorado
Area 12602
Direction US 50 exit EDH Blvd. Head North. Right on Serrano. Right on Villagio. Right on Garlenda. Home is on your right.
Rooms
Master Bathroom Shower Stall(s), Double Sinks, Soaking Tub, Tile, Walk-In Closet
Master Bedroom Balcony
Living Room Cathedral/Vaulted
Dining Room Dining/Family Combo
Kitchen Breakfast Area, Pantry Cabinet, Pantry Closet, Granite Counter, Island, Kitchen/Family Combo
Interior
Heating Central
Cooling Ceiling Fan(s), Central, MultiZone
Flooring Tile, Wood
Fireplaces Number 1
Fireplaces Type Family Room, Gas Log
Window Features Dual Pane Full
Appliance Free Standing Refrigerator, Gas Cook Top, Gas Water Heater, Dishwasher, Disposal, Microwave
Laundry Cabinets, Dryer Included, Ground Floor, Washer Included
Exterior
Parking Features Attached, Garage Door Opener, Garage Facing Front
Garage Spaces 3.0
Utilities Available Electric, Natural Gas Available
Amenities Available None
Roof Type Tile
Porch Covered Patio
Private Pool No
Building
Lot Description Auto Sprinkler F&R, Gated Community
Story 2
Foundation Slab
Sewer In & Connected
Water Meter on Site
Schools
Elementary Schools Buckeye Union
Middle Schools Buckeye Union
High Schools El Dorado Union High
School District El Dorado
Others
HOA Fee Include MaintenanceExterior
Senior Community No
Tax ID 122-451-003-000
Special Listing Condition None
Read Less
Want to know what your home might be worth? Contact us for a FREE valuation!

Our team is ready to help you sell your home for the highest possible price ASAP

Bought with RE/MAX Gold





