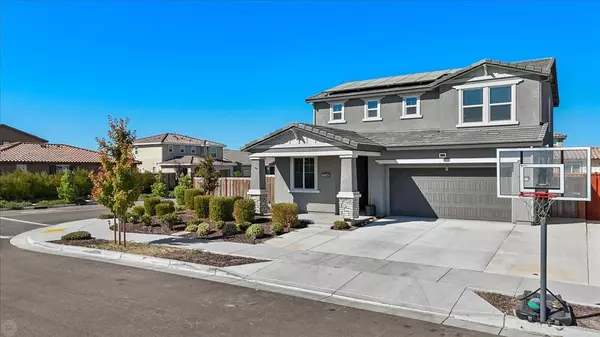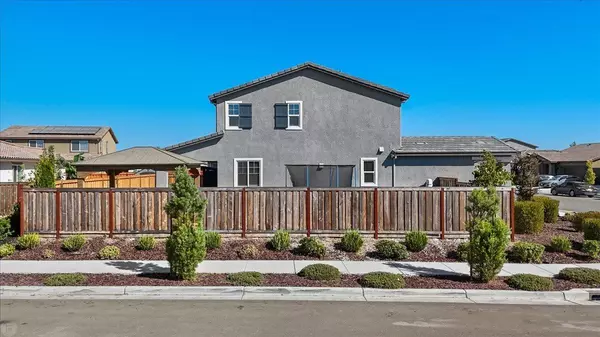$687,000
For more information regarding the value of a property, please contact us for a free consultation.
15185 Saybrook ST Lathrop, CA 95330
4 Beds
3 Baths
1,875 SqFt
Key Details
Sold Price $687,000
Property Type Single Family Home
Sub Type Single Family Residence
Listing Status Sold
Purchase Type For Sale
Square Footage 1,875 sqft
Price per Sqft $366
MLS Listing ID 224108814
Sold Date 11/07/24
Bedrooms 4
Full Baths 3
HOA Y/N No
Originating Board MLS Metrolist
Year Built 2022
Lot Size 5,388 Sqft
Acres 0.1237
Property Description
Stunning home for sale! This nearly brand new 4 bedroom, 3 bath home, built in 2022 offers modern living at its finest. Enjoy upgraded flooring and kitchen cabinets as soon as you walk in. Conveniently located just minutes from I-5, Lathrop High School, shopping, parks and the generation center. Step into the fully landscaped backyard, decked out in artificial turf, and stamped concrete, offering a low-maintenance outdoor space perfect for relaxation or entertainment. This home is situated on a corner lot giving it extra space and privacy. Dual-zoned heating and air, as well as solar panels increase the energy-efficiency, helping to save on utility costs. Water-filtration also included! This is a rare chance to own a freshly built home in a new neighborhood that is in a prime location and already has a beautifully landscaped yard!
Location
State CA
County San Joaquin
Area 20507
Direction I-5- Exit Lathrop Rd and head West. Left on Golden Valley Parkway, Right on Locomotive St., Right on Saybrook St., Property is on the left
Rooms
Living Room Other
Dining Room Space in Kitchen
Kitchen Pantry Closet, Quartz Counter, Island w/Sink, Kitchen/Family Combo
Interior
Heating Central
Cooling Central
Flooring Carpet, Vinyl
Laundry Upper Floor, Inside Area
Exterior
Parking Features Attached
Garage Spaces 2.0
Utilities Available Public, Solar
Roof Type Tile
Private Pool No
Building
Lot Description Auto Sprinkler F&R
Story 2
Foundation Slab
Sewer Public Sewer
Water Public
Schools
Elementary Schools Manteca Unified
Middle Schools Manteca Unified
High Schools Manteca Unified
School District San Joaquin
Others
Senior Community No
Tax ID 192-100-70
Special Listing Condition None
Read Less
Want to know what your home might be worth? Contact us for a FREE valuation!

Our team is ready to help you sell your home for the highest possible price ASAP

Bought with PMZ Real Estate





