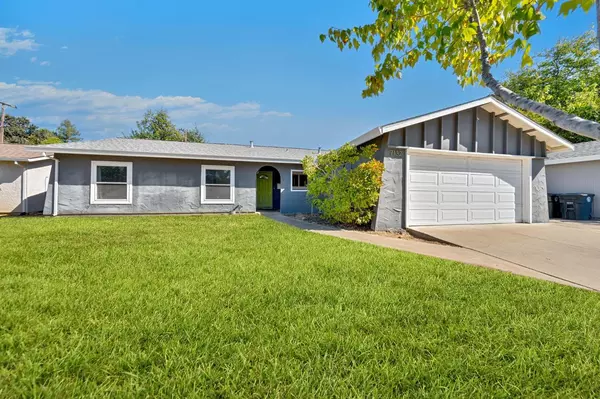$450,000
For more information regarding the value of a property, please contact us for a free consultation.
7132 Circlet WAY Citrus Heights, CA 95621
3 Beds
2 Baths
1,292 SqFt
Key Details
Sold Price $450,000
Property Type Single Family Home
Sub Type Single Family Residence
Listing Status Sold
Purchase Type For Sale
Square Footage 1,292 sqft
Price per Sqft $348
MLS Listing ID 224113906
Sold Date 11/06/24
Bedrooms 3
Full Baths 2
HOA Y/N No
Originating Board MLS Metrolist
Year Built 1971
Lot Size 6,970 Sqft
Acres 0.16
Property Description
Prime Location! Spacious and Move-In Ready Welcome to this charming 3-bedroom, 2-bath home, perfectly situated with easy access to everything! This home offers both a cozy family room and a formal living room, providing plenty of space for relaxation and entertainment. The popular galley-style kitchen features a stylish tile backsplash, a window over the sink, and comes fully equipped with a gas oven, range, and refrigerator. Step into the spacious family room, with a wood-burning fireplace and access to the covered rear patioideal for indoor-outdoor living. The primary bedroom offers a generous walk-in closet and an ensuite bathroom with a spacious shower. With new waterproof vinyl plank flooring throughout, central heating and air conditioning, and newer dual-pane windows, comfort is guaranteed year-round. Plus, enjoy peace of mind with a new roof and gutters installed in 2019. The backyard is your own private retreat, featuring a covered patio, lush lawn, and a terraced planter bordered by a large hedge for added privacy. This could be your dream home, don't miss out!
Location
State CA
County Sacramento
Area 10621
Direction GPS to address
Rooms
Master Bathroom Shower Stall(s)
Living Room Other
Dining Room Dining/Living Combo
Kitchen Synthetic Counter
Interior
Heating Central, Gas
Cooling Ceiling Fan(s), Central, Heat Pump
Flooring Vinyl
Fireplaces Number 1
Fireplaces Type Living Room, Wood Burning
Appliance Free Standing Gas Oven, Free Standing Gas Range, Dishwasher, Disposal
Laundry In Garage
Exterior
Garage Garage Facing Front
Garage Spaces 2.0
Utilities Available Public, Electric, Natural Gas Connected
Roof Type Composition
Private Pool No
Building
Lot Description Auto Sprinkler Front, Auto Sprinkler Rear
Story 1
Foundation Slab
Sewer In & Connected
Water Private
Level or Stories One
Schools
Elementary Schools San Juan Unified
Middle Schools San Juan Unified
High Schools San Juan Unified
School District Sacramento
Others
Senior Community No
Tax ID 211-0442-005-0000
Special Listing Condition Successor Trustee Sale, None
Read Less
Want to know what your home might be worth? Contact us for a FREE valuation!

Our team is ready to help you sell your home for the highest possible price ASAP

Bought with eXp Realty of California Inc.






