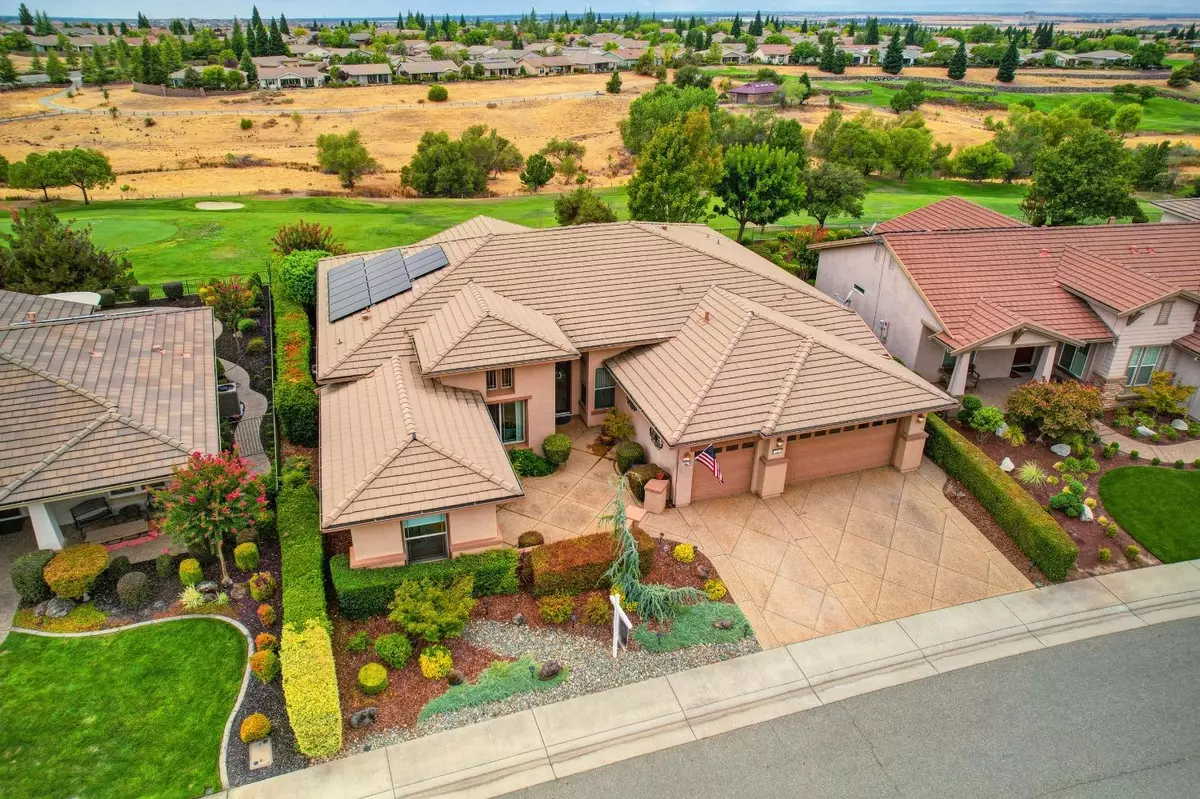$1,195,000
For more information regarding the value of a property, please contact us for a free consultation.
117 Walden View CT Lincoln, CA 95648
3 Beds
3 Baths
3,081 SqFt
Key Details
Sold Price $1,195,000
Property Type Single Family Home
Sub Type Single Family Residence
Listing Status Sold
Purchase Type For Sale
Square Footage 3,081 sqft
Price per Sqft $387
Subdivision Sun City Lincoln Hills Village
MLS Listing ID 224073054
Sold Date 11/05/24
Bedrooms 3
Full Baths 2
HOA Fees $162/qua
HOA Y/N Yes
Originating Board MLS Metrolist
Year Built 2005
Lot Size 9,230 Sqft
Acres 0.2119
Property Description
Experience breathtaking sunset views from this beautiful home overlooking the Lincoln Hills Golf Club, located in the 55+ community of Sun City Lincoln. This residence is the Santa Barbara model and features two expansive suites on opposite wings, each with an attached bathroom, plus an additional office/bedroom with a spacious walk-in closet. The large open kitchen is a chef's dream, complete with double ovens and a pantry, seamlessly connecting to the living areas, making it perfect for entertaining. Enjoy the convenience of a half bathroom, laundry room, and a generous 3-car garage with ample storage. Step outside to a perfect patio where you can relax and take in the stunning sunsets from your new home. This house truly has it all!
Location
State CA
County Placer
Area 12206
Direction Twelve Bridges Dr to Parkside Dr to Spring Valley Pkwy to Southlight Ln to Walden View Ct
Rooms
Master Bathroom Shower Stall(s), Double Sinks, Tub, Window
Master Bedroom Outside Access
Living Room Other
Dining Room Breakfast Nook, Space in Kitchen, Formal Area
Kitchen Breakfast Area, Pantry Closet, Island
Interior
Heating Central
Cooling Ceiling Fan(s), Central
Flooring Laminate, Tile
Appliance Gas Cook Top, Dishwasher, Disposal, Microwave, Double Oven
Laundry Cabinets, Inside Room
Exterior
Parking Features Garage Facing Front
Garage Spaces 3.0
Fence Metal
Utilities Available Public, Solar, Electric, Internet Available
Amenities Available Other
View Panoramic, Golf Course, Mountains
Roof Type Tile
Private Pool No
Building
Lot Description Adjacent to Golf Course, Landscape Back, Landscape Front
Story 1
Foundation Slab
Sewer Public Sewer
Water Public
Schools
Elementary Schools Western Placer
Middle Schools Western Placer
High Schools Western Placer
School District Placer
Others
Senior Community Yes
Tax ID 336-250-019-000
Special Listing Condition Successor Trustee Sale
Read Less
Want to know what your home might be worth? Contact us for a FREE valuation!

Our team is ready to help you sell your home for the highest possible price ASAP

Bought with Keller Williams Realty





