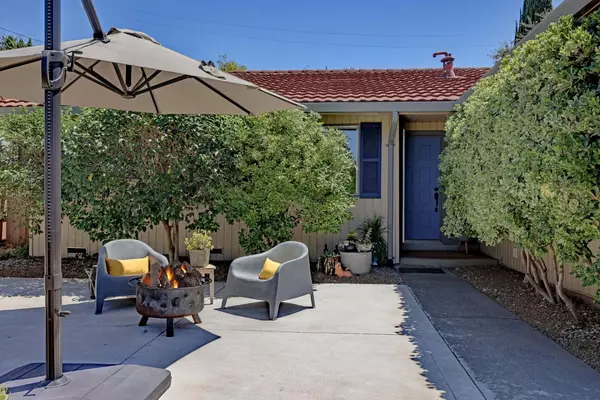$490,000
For more information regarding the value of a property, please contact us for a free consultation.
6716 Woodmore Oaks DR Orangevale, CA 95662
3 Beds
2 Baths
1,294 SqFt
Key Details
Sold Price $490,000
Property Type Single Family Home
Sub Type Single Family Residence
Listing Status Sold
Purchase Type For Sale
Square Footage 1,294 sqft
Price per Sqft $378
Subdivision Woodmore Oaks
MLS Listing ID 224083339
Sold Date 11/05/24
Bedrooms 3
Full Baths 2
HOA Y/N No
Originating Board MLS Metrolist
Year Built 1965
Lot Size 6,534 Sqft
Acres 0.15
Property Description
WELCOME HOME! This lovely home is truly turn-key ready. Seller has completed over $50,000 in updates within the last four years. Updates include: removing two walls in great room area; installing laminate flooring and baseboards throughout; added shiplap accent wall in dining area; new kitchen sink and dishwasher; remodeled both bathrooms; new fans; new front concrete patio and second driveway for RV (with sewer clean-out); new insulated garage door and new lighting in garage; new retaining wall in back with raised planter beds; new low-maintenance drought tolerant landscaping with drip irrigation; gazebo (to stay); hot tub pad with electric; new gutters and chicken coop with egg-laying chickens. Located near the Arcade-Cripple Creek Trail, often referred to as ACCT for short, is a 3.45 mile long multi-use trail starting at Arcade Creek Park Preserve and ending at Wachtel Way. The trail connects several neighborhoods to eight parks, several schools and Sunrise MarketPlace.
Location
State CA
County Sacramento
Area 10662
Direction Central Avenue to Woodmore Oaks Drive to address.
Rooms
Master Bathroom Shower Stall(s), Quartz, Window
Master Bedroom Closet
Living Room Great Room
Dining Room Breakfast Nook
Kitchen Breakfast Area, Synthetic Counter
Interior
Heating Central
Cooling Ceiling Fan(s), Central
Flooring Laminate
Fireplaces Number 1
Fireplaces Type Family Room
Appliance Free Standing Gas Range, Free Standing Refrigerator, Dishwasher, Disposal
Laundry In Garage
Exterior
Parking Features Attached, RV Access, Garage Door Opener, Garage Facing Front
Garage Spaces 2.0
Fence Back Yard
Utilities Available Internet Available
Roof Type Metal
Topography Level
Street Surface Asphalt,Paved
Private Pool No
Building
Lot Description Auto Sprinkler F&R, Low Maintenance
Story 1
Foundation Raised
Sewer In & Connected
Water Water District, Public
Architectural Style Contemporary
Schools
Elementary Schools San Juan Unified
Middle Schools San Juan Unified
High Schools San Juan Unified
School District Sacramento
Others
Senior Community No
Tax ID 259-0142-025-0000
Special Listing Condition None
Read Less
Want to know what your home might be worth? Contact us for a FREE valuation!

Our team is ready to help you sell your home for the highest possible price ASAP

Bought with Fathom Realty Group, Inc.





