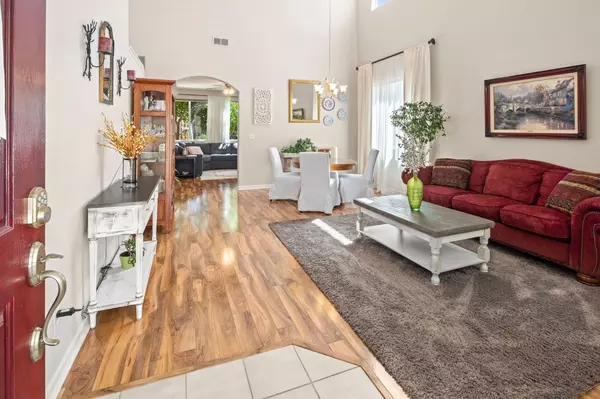$709,000
For more information regarding the value of a property, please contact us for a free consultation.
1759 Darby ST Roseville, CA 95747
3 Beds
3 Baths
2,416 SqFt
Key Details
Sold Price $709,000
Property Type Single Family Home
Sub Type Single Family Residence
Listing Status Sold
Purchase Type For Sale
Square Footage 2,416 sqft
Price per Sqft $293
MLS Listing ID 224097852
Sold Date 11/01/24
Bedrooms 3
Full Baths 2
HOA Y/N No
Originating Board MLS Metrolist
Year Built 2002
Lot Size 5,863 Sqft
Acres 0.1346
Property Description
Welcome to 1759 Darby Street! This spacious home has 3 bedrooms, an upstairs loft (possible 4th bedroom) and 2.5 bathrooms and is an entertainer's dream. Stepping inside, the 2-story entry offers countless possibilities. Walking through, the open concept kitchen and living space features Quartz countertops in kitchen, an oversized pantry/laundry room, and views of the well-appointed backyard. With a saltwater pool with fountains, a built-in fire pit, covered patio, and newer fencing, this backyard is perfect for leisure and entertainment. Moving upstairs, you are met with a large loft and spacious secondary bedrooms. The large primary suite has a premium custom closet, soaking tub, and plantation shutters. Other features include a recently repainted interior/exterior, dual-zone HVAC, and a three car garage. Ideally located near walking trails, top-rated schools, and parks, this home will not last long!
Location
State CA
County Placer
Area 12747
Direction Junction Blvd. to Park Regency Drive to Hiawatha then left on Darby. Home is on the left.
Rooms
Living Room Other
Dining Room Breakfast Nook, Dining/Living Combo, Formal Area
Kitchen Pantry Closet, Quartz Counter, Island, Kitchen/Family Combo
Interior
Heating Central, MultiZone, Natural Gas
Cooling Ceiling Fan(s), Central, Whole House Fan
Flooring Carpet, Laminate, Linoleum, Tile
Fireplaces Number 1
Fireplaces Type Family Room, Gas Piped
Laundry Cabinets, Sink, Gas Hook-Up, Inside Room
Exterior
Garage Attached, Garage Door Opener, Garage Facing Front
Garage Spaces 3.0
Pool Built-In, On Lot, Salt Water
Utilities Available Cable Available, Public, Internet Available
Roof Type Tile
Private Pool Yes
Building
Lot Description Auto Sprinkler F&R, Curb(s)/Gutter(s), Street Lights, Landscape Back, Landscape Front
Story 2
Foundation Slab
Sewer In & Connected
Water Meter on Site, Public
Schools
Elementary Schools Roseville City
Middle Schools Roseville City
High Schools Roseville Joint
School District Placer
Others
Senior Community No
Tax ID 483-080-008-000
Special Listing Condition None
Pets Description Yes
Read Less
Want to know what your home might be worth? Contact us for a FREE valuation!

Our team is ready to help you sell your home for the highest possible price ASAP

Bought with Non-MLS Office






