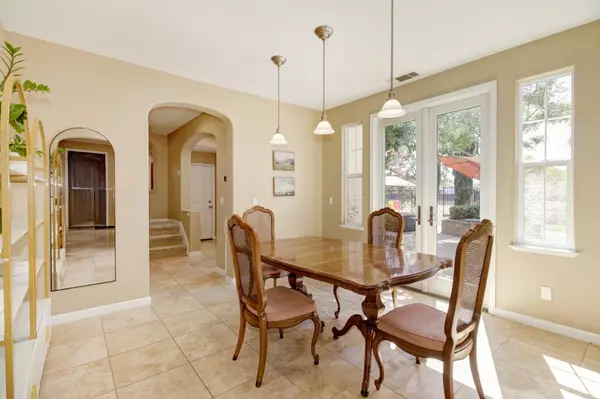$595,000
For more information regarding the value of a property, please contact us for a free consultation.
245 Chambord WAY Roseville, CA 95678
3 Beds
3 Baths
1,639 SqFt
Key Details
Sold Price $595,000
Property Type Single Family Home
Sub Type Single Family Residence
Listing Status Sold
Purchase Type For Sale
Square Footage 1,639 sqft
Price per Sqft $363
MLS Listing ID 224095924
Sold Date 10/30/24
Bedrooms 3
Full Baths 2
HOA Fees $160/mo
HOA Y/N Yes
Originating Board MLS Metrolist
Year Built 2006
Lot Size 1,867 Sqft
Acres 0.0429
Property Description
Welcome home to this premium 3-bedroom 2.5 bathroom single-family home that shines as an original model home of the pristine, tree-lined Villamont gated community - an exclusive Tim Lewis designed neighborhood! Full of charm, it features an additional private office space with custom built-in shelving and a large, private backyard - perfect for cozy entertaining with a built-in BBQ, stone wall-mounted outdoor gas fireplace, and sits west-facing directly on the greenbelt with paved bike paths along a seasonal stream for added tranquility and gorgeous sunsets. Don't miss out on 9-foot ceilings, walk-in pantry, walk-in closets, stainless steel appliances, smooth wall texture, bullnose corners, arched doorways, travertine flooring and travertine bathrooms, gas log fireplace living room, and french doors that fill the space with natural light and beautiful backyard views. Recent upgrades include HVAC, carpet, overhead garage storage, and backyard landscaping design. Comes with Villamont community-only pool, spa, toddler park, gym and clubhouse (all recently upgraded as well) with private access to trails and more parks. Perfectly located: HWY 65, Westfield Galleria, The Fountains, shopping, restaurants, schools, and planned Roseville Parkway extension to West Roseville.
Location
State CA
County Placer
Area 12678
Direction East Roseville Parkway to Pleasant Grove to Villamont gated community. Buyer to verify all property information.
Rooms
Master Bedroom Walk-In Closet
Living Room Great Room
Dining Room Formal Room, Formal Area
Kitchen Pantry Closet, Granite Counter, Slab Counter
Interior
Heating Central
Cooling Central
Flooring Carpet, Tile
Fireplaces Number 2
Fireplaces Type Gas Log, Other
Appliance Free Standing Gas Range, Dishwasher, Disposal, Microwave
Laundry In Garage
Exterior
Exterior Feature Fireplace
Garage Attached, Garage Facing Rear, Guest Parking Available
Garage Spaces 2.0
Fence Back Yard, Metal, Wood
Pool Common Facility, Gunite Construction
Utilities Available Public
Amenities Available Barbeque, Pool, Exercise Room, Spa/Hot Tub, Greenbelt, Gym
Roof Type Tile
Private Pool Yes
Building
Lot Description Cul-De-Sac, Gated Community, Greenbelt, Landscape Back
Story 2
Foundation Slab
Sewer In & Connected
Water Public
Schools
Elementary Schools Roseville City
Middle Schools Roseville City
High Schools Roseville Joint
School District Placer
Others
HOA Fee Include MaintenanceGrounds, Pool
Senior Community No
Tax ID 362-080-059-000
Special Listing Condition None
Read Less
Want to know what your home might be worth? Contact us for a FREE valuation!

Our team is ready to help you sell your home for the highest possible price ASAP

Bought with Newpoint Realty






