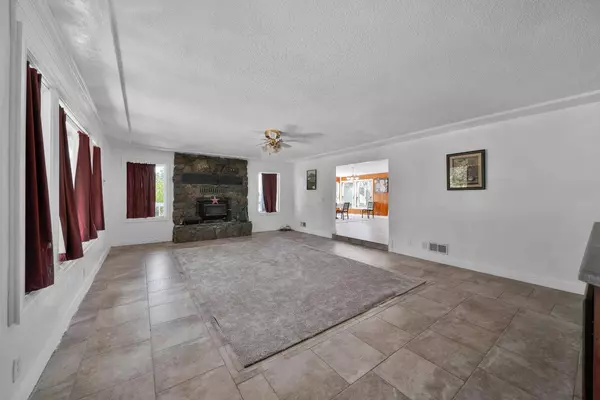$468,900
For more information regarding the value of a property, please contact us for a free consultation.
17837 ETIWANDA WAY Cottonwood, CA 96022
2 Beds
2 Baths
2,400 SqFt
Key Details
Sold Price $468,900
Property Type Single Family Home
Sub Type Single Family Residence
Listing Status Sold
Purchase Type For Sale
Square Footage 2,400 sqft
Price per Sqft $195
MLS Listing ID 224088187
Sold Date 10/30/24
Bedrooms 2
Full Baths 1
HOA Y/N No
Originating Board MLS Metrolist
Year Built 1967
Lot Size 10.000 Acres
Acres 10.0
Lot Dimensions 672' x 674' x 684' x 675'
Property Description
RARE OPPORTUNITY to own 10 acres of usable land featuring an inground pool and a seasonal pond offering tranquil views! Relax on the expansive deck overlooking the stunning pool and property. This home boasts custom Cherrywood cabinetry, Corian countertops, ceramic tile flooring, open beam ceilings, and abundant natural light. Recent updates include fresh interior and exterior paint, new carpet in the living room, new laminate flooring, and new appliances including a refrigerator, dishwasher, and stove. Additionally, the property includes a 2,500 sq ft workshop, a 40x60 hay barn, a large Quonset hut, and a 7x14 mudroom. Ideal for horses and other animals!
Location
State CA
County Shasta
Area Shasta County
Direction Gas Point -> Right on Joanne Ln. -> Left onto Etiwanda Way.
Rooms
Living Room Other
Dining Room Space in Kitchen, Formal Area, Other
Kitchen Pantry Cabinet, Pantry Closet, Synthetic Counter, Wood Counter
Interior
Interior Features Storage Area(s), Open Beam Ceiling, Wet Bar
Heating Fireplace(s), Wood Stove
Cooling Ceiling Fan(s), Evaporative Cooler
Flooring Laminate, Tile
Fireplaces Number 2
Fireplaces Type Brick, Living Room, Family Room, Wood Stove
Window Features Dual Pane Full
Appliance Dishwasher, Free Standing Electric Range
Laundry Sink, Ground Floor, Hookups Only, Inside Area
Exterior
Exterior Feature Balcony, Entry Gate
Garage Attached, Garage Facing Side
Garage Spaces 2.0
Fence Wire, Fenced, Full
Pool Built-In
Utilities Available Public
Roof Type Shingle,Composition
Topography Level,Trees Few
Street Surface Unimproved,Gravel
Porch Uncovered Deck
Private Pool Yes
Building
Lot Description Pond Seasonal, Private, Dead End, Shape Regular, See Remarks
Story 2
Foundation Raised
Sewer In & Connected, Septic System
Water Well
Architectural Style Ranch
Schools
Elementary Schools Other
Middle Schools Other
High Schools Other
School District Other
Others
Senior Community No
Tax ID 207-110-018-000
Special Listing Condition None
Read Less
Want to know what your home might be worth? Contact us for a FREE valuation!

Our team is ready to help you sell your home for the highest possible price ASAP

Bought with Non-MLS Office






