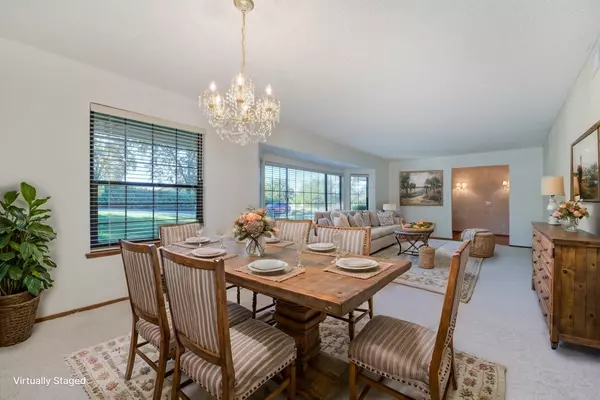$750,000
For more information regarding the value of a property, please contact us for a free consultation.
2303 Thistle Down DR Roseville, CA 95661
4 Beds
2 Baths
2,082 SqFt
Key Details
Sold Price $750,000
Property Type Single Family Home
Sub Type Single Family Residence
Listing Status Sold
Purchase Type For Sale
Square Footage 2,082 sqft
Price per Sqft $360
Subdivision Huntington Oakls
MLS Listing ID 224114419
Sold Date 10/30/24
Bedrooms 4
Full Baths 2
HOA Y/N No
Originating Board MLS Metrolist
Year Built 1979
Lot Size 10,293 Sqft
Acres 0.2363
Property Description
Welcome to this single-story home in the highly sought-after East Roseville, Huntington Oaks custom neighborhood. This 4-bedroom, 2-bathroom GEM is located near nature trails, recreational activities, and the natural beauty of Maidu Regional Park. Enjoy the convenience of nearby schools, shopping, restaurants, and parks, making this the ideal location for an active lifestyle. The updated kitchen boasts sleek countertops and hard surface flooring, providing both style and functionality. Enjoy meals in the formal dining area, at the dining bar or in the breakfast nook next to the cozy family room fireplace. The separate living room offers additional space for gatherings or quiet moments. The primary bedroom is a true sanctuary, featuring outdoor access, an ensuite bathroom with dual vanities, a private shower and a spacious walk-in closet. The large indoor laundry room adds convenience with loads of storage and a folding counter, while the expansive outdoor patio and large backyard offer the perfect setting for entertaining or simply unwinding in your own private oasis. The backyard is truly stunning! The car enthusiast will love the two-car, drive-through garage, offering plenty of parking and extra storage space. Life is good here. Welcome Home!
Location
State CA
County Placer
Area 12661
Direction I-80, exit East on Douglas Blvd., Right on East Roseville Parkway, Right on N. Cirby Way, Right on Thistle Down Drive to house near the end on the right (great location).
Rooms
Family Room Other
Master Bathroom Shower Stall(s), Double Sinks, Tile, Walk-In Closet, Window
Master Bedroom Outside Access
Living Room Other
Dining Room Breakfast Nook, Dining Bar, Dining/Family Combo, Dining/Living Combo, Formal Area
Kitchen Breakfast Room, Slab Counter, Stone Counter, Kitchen/Family Combo
Interior
Interior Features Formal Entry
Heating Central, Fireplace(s)
Cooling Ceiling Fan(s), Central
Flooring Carpet, Linoleum, Tile, Wood
Fireplaces Number 1
Fireplaces Type Family Room
Window Features Dual Pane Full,Window Coverings,Window Screens
Appliance Built-In Electric Oven, Gas Water Heater, Dishwasher, Disposal, Microwave, Plumbed For Ice Maker, Electric Cook Top
Laundry Cabinets, Electric, Inside Room
Exterior
Garage Attached, Drive Thru Garage, Garage Door Opener, Garage Facing Front, Interior Access
Garage Spaces 2.0
Fence Back Yard, Fenced, Wood
Utilities Available Cable Available, Public, Internet Available, Natural Gas Connected
View Other
Roof Type Composition
Topography Level,Lot Sloped,Trees Many
Street Surface Asphalt,Paved
Porch Covered Patio, Uncovered Patio
Private Pool No
Building
Lot Description Auto Sprinkler F&R, Curb(s)/Gutter(s), Shape Regular, Street Lights, Landscape Back, Landscape Front
Story 1
Foundation Concrete, Slab
Sewer Sewer Connected, In & Connected, Public Sewer
Water Public
Architectural Style Ranch, Traditional
Level or Stories One
Schools
Elementary Schools Roseville City
Middle Schools Roseville City
High Schools Roseville Joint
School District Placer
Others
Senior Community No
Tax ID 468-200-002-000
Special Listing Condition None
Pets Description Yes
Read Less
Want to know what your home might be worth? Contact us for a FREE valuation!

Our team is ready to help you sell your home for the highest possible price ASAP

Bought with BSA Realty Group






