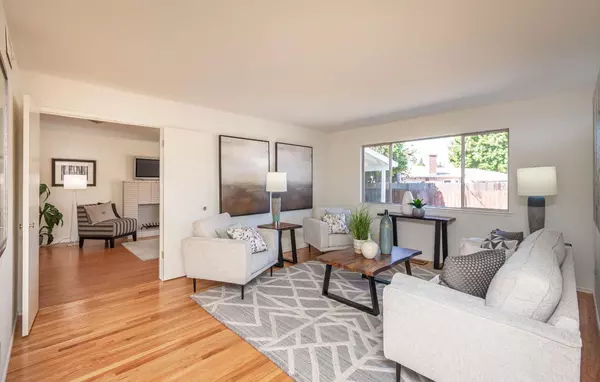$600,000
For more information regarding the value of a property, please contact us for a free consultation.
4788 Rex CT Sacramento, CA 95822
4 Beds
2 Baths
1,564 SqFt
Key Details
Sold Price $600,000
Property Type Single Family Home
Sub Type Single Family Residence
Listing Status Sold
Purchase Type For Sale
Square Footage 1,564 sqft
Price per Sqft $383
Subdivision South Land Park Manor
MLS Listing ID 224107259
Sold Date 10/24/24
Bedrooms 4
Full Baths 2
HOA Y/N No
Originating Board MLS Metrolist
Year Built 1962
Lot Size 6,534 Sqft
Acres 0.15
Lot Dimensions See Parcel Map
Property Description
Original owners have loved and maintained this beautiful home. South Land Park location on a quiet Court. Spectacular single story floor plan with an abundance of natural light throughout the property. This four bedroom home is perfect for a home office or large family. Newly refinished pretty hard wood floors, new exterior and interior paint, new low maintenance front and backyard landscaping, new floors in both bathrooms, some new lights, and some new hardware. Roof was replaced in 2006 per city permit. Amazing location close to great restaurants, downtown, library, Sacramento River and parks. Bike to work downtown to save money on gas. You can move right into this immaculate turn-key property and enjoy this beautiful home. Charming yard with covered patio to sip your morning coffee and to relax. Wow, this home is perfect inside and out!
Location
State CA
County Sacramento
Area 10822
Direction I-5 to Sutterville Rd exit; East on Sutterville Rd; 1st right at Sutterville Rd loop onto Riverside Blvd; Left onto Riverside Blvd; Straight onto Karbet Way; Left on 26th Ave; Right on Rex Ct to address.
Rooms
Master Bathroom Shower Stall(s), Window
Master Bedroom Closet
Living Room Other
Dining Room Dining/Family Combo, Formal Area
Kitchen Pantry Cabinet, Granite Counter, Kitchen/Family Combo
Interior
Heating Central
Cooling Central
Flooring Laminate, Linoleum, Wood
Fireplaces Number 1
Fireplaces Type Family Room
Appliance Built-In Electric Oven, Dishwasher, See Remarks
Laundry In Garage
Exterior
Parking Features Attached
Garage Spaces 2.0
Fence Back Yard, Wood
Utilities Available Public
Roof Type Composition
Topography Level
Street Surface Asphalt
Porch Front Porch, Covered Patio
Private Pool No
Building
Lot Description Auto Sprinkler Rear, Cul-De-Sac, Landscape Back, Landscape Front, Low Maintenance
Story 1
Foundation Raised
Sewer In & Connected
Water Meter on Site, Meter Required, Public
Architectural Style Ranch
Schools
Elementary Schools Sacramento Unified
Middle Schools Sacramento Unified
High Schools Sacramento Unified
School District Sacramento
Others
Senior Community No
Tax ID 016-0353-015-0000
Special Listing Condition Offer As Is
Pets Allowed Yes
Read Less
Want to know what your home might be worth? Contact us for a FREE valuation!

Our team is ready to help you sell your home for the highest possible price ASAP

Bought with EQ1 Real Estate





