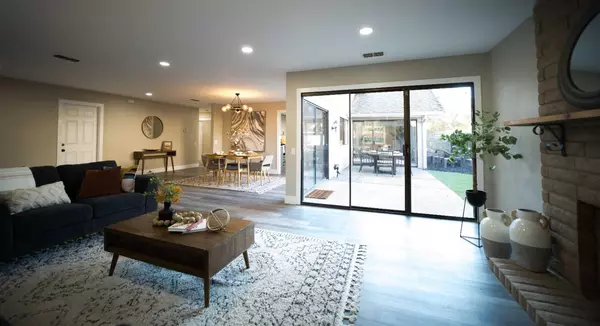$620,000
For more information regarding the value of a property, please contact us for a free consultation.
5340 Terrace Oak CIR Fair Oaks, CA 95628
3 Beds
2 Baths
2,506 SqFt
Key Details
Sold Price $620,000
Property Type Single Family Home
Sub Type Single Family Residence
Listing Status Sold
Purchase Type For Sale
Square Footage 2,506 sqft
Price per Sqft $247
MLS Listing ID 224111285
Sold Date 10/24/24
Bedrooms 3
Full Baths 2
HOA Fees $160/mo
HOA Y/N Yes
Originating Board MLS Metrolist
Year Built 1976
Lot Size 6,534 Sqft
Acres 0.15
Property Description
Nestled within the sought-after Ridgecrest community of Fair Oaks, this stunning home embodies modern elegance and effortless sophistication. The totally remodeled residence welcomes you with an open floor plan flooded with natural light, creating an inviting atmosphere from the moment you step inside. This property boasts the largest floor plan in the neighborhood, offering exceptional value and quality craftsmanship. The spacious living area is illuminated by abundant sunlight streaming through three sliding glass doors, seamlessly blending indoor and outdoor living, while the airy layout provides the perfect backdrop for every occasion. Retreat to the tranquil master suite, offering a peaceful sanctuary to unwind and recharge. The luxurious ensuite bathroom boasts modern fixtures and dual vanities. Conveniently located near parks, shopping, dining, and top-rated schools, this home offers the ideal combination of luxury living and suburban convenience. Don't miss the opportunity to experience the epitome of modern living in this meticulously remodeled Fair Oaks gem.
Location
State CA
County Sacramento
Area 10628
Direction From Wildridge Drive, left of Terrace Oak, property on the right.
Rooms
Living Room Other
Dining Room Other
Kitchen Quartz Counter
Interior
Heating Central
Cooling Ceiling Fan(s), Central
Flooring See Remarks
Fireplaces Number 1
Fireplaces Type Brick, See Remarks
Laundry Laundry Closet, Inside Area
Exterior
Garage Garage Door Opener, Garage Facing Front
Garage Spaces 2.0
Utilities Available Public
Amenities Available See Remarks
Roof Type Composition
Topography Level
Private Pool No
Building
Lot Description Auto Sprinkler Front, Shape Regular, Landscape Front
Story 1
Foundation Slab
Sewer In & Connected, Public Sewer
Water Public
Architectural Style Contemporary
Level or Stories One
Schools
Elementary Schools San Juan Unified
Middle Schools San Juan Unified
High Schools San Juan Unified
School District Sacramento
Others
HOA Fee Include MaintenanceExterior, MaintenanceGrounds
Senior Community No
Tax ID 233-0400-029-000
Special Listing Condition None
Read Less
Want to know what your home might be worth? Contact us for a FREE valuation!

Our team is ready to help you sell your home for the highest possible price ASAP

Bought with Keller Williams Realty






