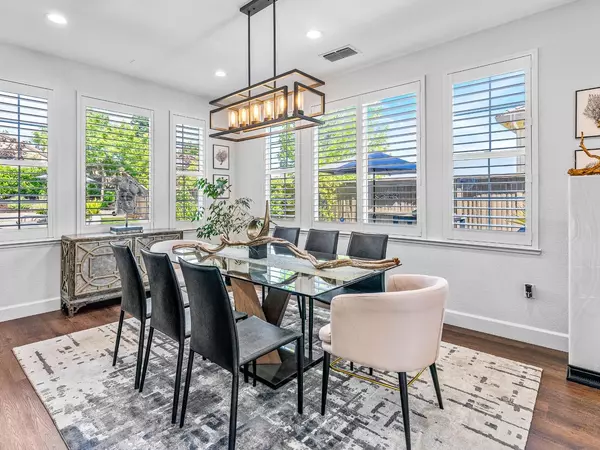$1,299,000
For more information regarding the value of a property, please contact us for a free consultation.
8097 Damico DR El Dorado Hills, CA 95762
5 Beds
4 Baths
3,500 SqFt
Key Details
Sold Price $1,299,000
Property Type Single Family Home
Sub Type Single Family Residence
Listing Status Sold
Purchase Type For Sale
Square Footage 3,500 sqft
Price per Sqft $371
Subdivision Serrano
MLS Listing ID 224079408
Sold Date 10/22/24
Bedrooms 5
Full Baths 4
HOA Fees $250/mo
HOA Y/N Yes
Originating Board MLS Metrolist
Year Built 2005
Lot Size 0.260 Acres
Acres 0.26
Property Description
Spectacular contemporary home on large private parcel with resort style backyard in Serrano. Recently renovated inside and out including flooring, paint, lighting, finishes and complete with fully landscaped lush backyard with raised edge pool & spa, covered patio with custom trellis and plenty of room for gardening or entertaining. Extraordinary quality is felt upon entering this elegant home with formal living and dining room, family room with fireplace and custom designer light fixtures, plantation shutters and window coverings throughout. Outstanding indoor/outdoor living begins at the covered entry & private courtyard with fountain and carries through to outdoor loggia and lush landscaping. High end architectural details include 2 story living room, great room with floor to ceiling gas fireplace, state of the art kitchen with granite slab countertops, furniture grade cabinetry and luxury wood laminate flooring throughout. Primary suite with large walk-in closet with custom built-ins, extravagant bath with soaking tub & marble surrounds. Five bedroom, four bathrooms including additional private guest suite and library/den on main level. Oak Ridge HS. Three car garage with epoxy flooring. Owned solar!
Location
State CA
County El Dorado
Area 12602
Direction HWY 50 to Silva Valley Pkwy, right on Serrano Parkway, Right on Villagio, left on Udine, left on Archetto, Right on Damico.
Rooms
Master Bathroom Closet, Shower Stall(s), Double Sinks, Tile, Tub, Walk-In Closet
Master Bedroom Sitting Room
Living Room Cathedral/Vaulted
Dining Room Formal Room, Dining Bar, Dining/Family Combo
Kitchen Breakfast Area, Butlers Pantry, Granite Counter, Island w/Sink, Kitchen/Family Combo
Interior
Interior Features Cathedral Ceiling, Formal Entry
Heating Gas
Cooling Ceiling Fan(s), Central
Flooring Carpet, Simulated Wood, Tile
Fireplaces Number 1
Fireplaces Type Family Room, Gas Log
Window Features Dual Pane Full,Low E Glass Full
Appliance Built-In Electric Oven, Gas Cook Top, Dishwasher, Disposal, Microwave, Double Oven
Laundry Cabinets, Inside Room
Exterior
Exterior Feature Covered Courtyard
Parking Features Attached
Garage Spaces 3.0
Fence Back Yard, Fenced, Wood, Full
Pool Built-In, On Lot, Pool/Spa Combo, Salt Water, Gas Heat, Gunite Construction
Utilities Available Cable Connected, Public, Electric, Internet Available, Natural Gas Available
Amenities Available Playground, Trails, Park
Roof Type Tile
Topography Level
Street Surface Paved
Porch Covered Patio
Private Pool Yes
Building
Lot Description Curb(s)/Gutter(s), Shape Regular, Landscape Back, Landscape Front, Low Maintenance
Story 2
Foundation Slab
Sewer Sewer Connected
Water Water District, Public
Architectural Style Modern/High Tech, Traditional
Level or Stories Two
Schools
Elementary Schools Rescue Union
Middle Schools Rescue Union
High Schools El Dorado Union High
School District El Dorado
Others
HOA Fee Include MaintenanceGrounds
Senior Community No
Restrictions Exterior Alterations,Parking
Tax ID 122-530-018-000
Special Listing Condition None
Read Less
Want to know what your home might be worth? Contact us for a FREE valuation!

Our team is ready to help you sell your home for the highest possible price ASAP

Bought with Chapman Real Estate Group





