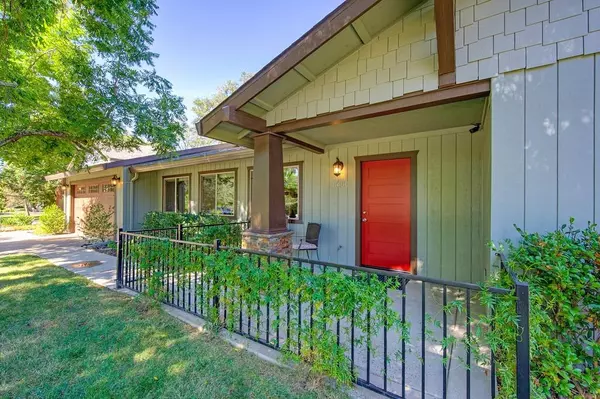$1,000,000
For more information regarding the value of a property, please contact us for a free consultation.
8400 Royall Oaks DR Granite Bay, CA 95746
3 Beds
3 Baths
1,733 SqFt
Key Details
Sold Price $1,000,000
Property Type Single Family Home
Sub Type Single Family Residence
Listing Status Sold
Purchase Type For Sale
Square Footage 1,733 sqft
Price per Sqft $577
MLS Listing ID 224105215
Sold Date 10/18/24
Bedrooms 3
Full Baths 3
HOA Y/N No
Originating Board MLS Metrolist
Year Built 1974
Lot Size 0.864 Acres
Acres 0.8644
Property Description
Discover your dream home in the heart of Granite Bay! This beautiful property offers the perfect blend of luxury and convenience, situated just moments away from shopping and essential amenities. This home was completely remodeled in 2016 and pride of ownership shows throughout. Families will appreciate the proximity to award-winning schools. The expansive lot provides plenty of space for outdoor activities and entertaining. The backyard is a true highlight, featuring a covered patio with vaulted ceilings, perfect for hosting gatherings. Enjoy the added bonus of a detached RV garage, complete with full hookups and a full custom bathroom. Located on a desirable corner lot, this home truly embodies the essence of comfortable living in a vibrant community. Don't miss your chance to make it yours!
Location
State CA
County Placer
Area 12746
Direction Douglas to Joe Rodgers to Long Meadow to Royall Oaks
Rooms
Family Room Great Room
Master Bathroom Shower Stall(s)
Living Room Great Room
Dining Room Dining/Family Combo
Kitchen Slab Counter
Interior
Heating Central
Cooling Ceiling Fan(s), Central
Flooring Tile
Fireplaces Number 1
Fireplaces Type Family Room
Appliance Free Standing Gas Range, Dishwasher, Disposal, Microwave
Laundry Laundry Closet
Exterior
Parking Features 24'+ Deep Garage, Attached, Boat Storage, RV Garage Detached, RV Storage, Garage Door Opener
Garage Spaces 6.0
Fence Back Yard
Utilities Available Electric, Natural Gas Connected
View Other
Roof Type Composition
Street Surface Paved
Porch Covered Patio
Private Pool No
Building
Lot Description Auto Sprinkler F&R, Corner, Landscape Back, Landscape Front
Story 1
Foundation Slab
Sewer Sewer Connected
Water Public
Architectural Style Ranch
Schools
Elementary Schools Eureka Union
Middle Schools Eureka Union
High Schools Roseville Joint
School District Placer
Others
Senior Community No
Tax ID 048-112-003-000
Special Listing Condition None
Read Less
Want to know what your home might be worth? Contact us for a FREE valuation!

Our team is ready to help you sell your home for the highest possible price ASAP

Bought with Nick Sadek Sotheby's International Realty





