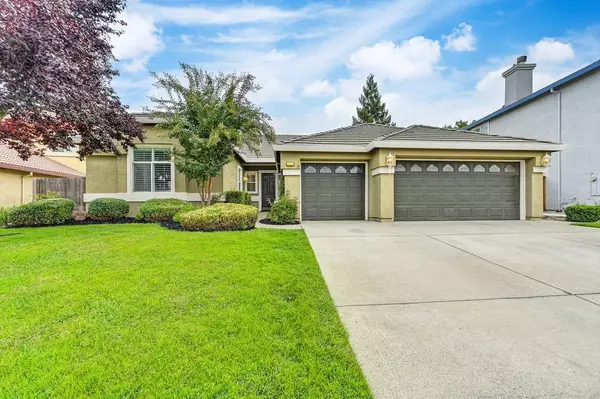$885,000
For more information regarding the value of a property, please contact us for a free consultation.
450 Benton CT Folsom, CA 95630
4 Beds
3 Baths
2,493 SqFt
Key Details
Sold Price $885,000
Property Type Single Family Home
Sub Type Single Family Residence
Listing Status Sold
Purchase Type For Sale
Square Footage 2,493 sqft
Price per Sqft $354
MLS Listing ID 224104716
Sold Date 10/17/24
Bedrooms 4
Full Baths 2
HOA Y/N No
Originating Board MLS Metrolist
Year Built 1998
Lot Size 0.262 Acres
Acres 0.262
Property Description
Welcome to this stunning single-story home nestled in the highly sought-after Prairie Oaks community. With nearly 2,500 sq ft of living space, this 3(4)bedroom, 2.5-bathroom home offers modern updates and timeless features. Step into a bright and open floor plan with new LVT flooring throughout the main areas, fresh interior paint, and plantation shutters. The spacious living and dining rooms provide a perfect flow for entertaining, while the cozy fireplace adds warmth to the inviting family room. The kitchen boasts a large island, gas range, and a walk-in pantry. French doors open to a versatile office, which can easily serve as a fourth bedroom. Enjoy peaceful views of the expansive backyard, which is ready for a pool and perfect for outdoor fun. The primary suite features a luxurious soaker tub, large shower stall and generous closet space. Situated on a quiet court, this home includes a 3-car garage, tile roof, and no HOA fees. Just 2 blocks from Sandra de Gallardo Elementary and walking distance to Folsom High, with bike and walking trails nearby this location is ideal! Close to parks, shopping and more, this home is move-in ready!
Location
State CA
County Sacramento
Area 10630
Direction Hwy 50 to Prairie City Rd exit (North), right on Blue Ravine, right on Russi, left on Williams, left on Higgins, Right on Benton Ct.
Rooms
Living Room Great Room
Dining Room Dining Bar, Dining/Family Combo, Space in Kitchen, Dining/Living Combo, Formal Area
Kitchen Breakfast Area, Pantry Closet, Granite Counter, Island, Island w/Sink, Kitchen/Family Combo
Interior
Heating Central, Natural Gas
Cooling Ceiling Fan(s), Smart Vent, Central
Flooring Carpet, Simulated Wood, Tile
Fireplaces Number 1
Fireplaces Type Wood Burning
Laundry Electric, Gas Hook-Up, Hookups Only, Inside Room
Exterior
Garage Attached, Garage Facing Front
Garage Spaces 3.0
Utilities Available Cable Available, Public, Electric, Internet Available, Natural Gas Connected
Roof Type Tile
Private Pool No
Building
Lot Description Auto Sprinkler F&R, Corner, Curb(s)/Gutter(s)
Story 1
Foundation Slab
Sewer In & Connected, Public Sewer
Water Meter on Site, Public
Level or Stories One
Schools
Elementary Schools Folsom-Cordova
Middle Schools Folsom-Cordova
High Schools Folsom-Cordova
School District Sacramento
Others
Senior Community No
Tax ID 072-1420-022-0000
Special Listing Condition Other
Read Less
Want to know what your home might be worth? Contact us for a FREE valuation!

Our team is ready to help you sell your home for the highest possible price ASAP

Bought with eXp Realty of California Inc.






