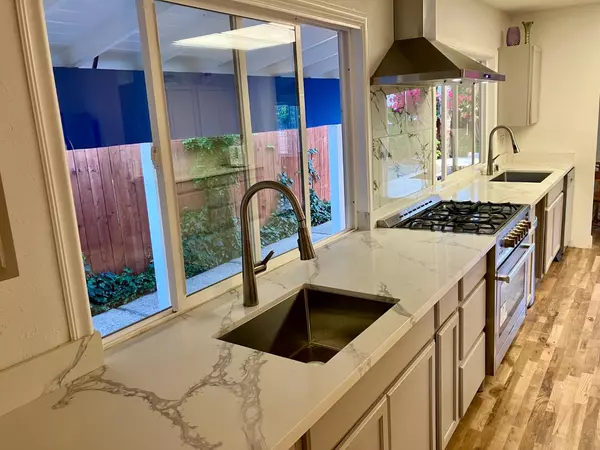$533,770
For more information regarding the value of a property, please contact us for a free consultation.
3109 Beaufort AVE Stockton, CA 95209
3 Beds
3 Baths
1,721 SqFt
Key Details
Sold Price $533,770
Property Type Single Family Home
Sub Type Single Family Residence
Listing Status Sold
Purchase Type For Sale
Square Footage 1,721 sqft
Price per Sqft $310
MLS Listing ID 224087246
Sold Date 10/08/24
Bedrooms 3
Full Baths 3
HOA Y/N No
Originating Board MLS Metrolist
Year Built 1976
Lot Size 6,917 Sqft
Acres 0.1588
Property Description
Gorgeously Remodeled kitchen, bathrooms and flooring with 3rd full bath addition and laundry rooms. Move in ready family home with smart open floor plan and nicely developed indoor/outdoor living spaces with pool, garden shower, resort style cabana, covered patio wet bar and decks for entertaining and gatherings. Oak flooring throughout, marble, ceramic, quartz surfaces in kitchen and bathrooms. Walk to shops, restaurants, gym or hop in I-5 in 5 minutes or less. This stunning home has lots of natural light, gas gourmet range, big soaking tub, 3 showers and beautiful mature gardens that bloom all year round. The entire house has new paint, new trim and is professionally designed by Jacques Rosas.
Location
State CA
County San Joaquin
Area 20704
Direction Please use GPS.
Rooms
Master Bathroom Outside Access
Master Bedroom Closet
Living Room Great Room
Dining Room Space in Kitchen
Kitchen Quartz Counter
Interior
Heating Central
Cooling Central
Flooring Wood
Fireplaces Number 1
Fireplaces Type Family Room
Appliance Built-In Gas Range
Laundry Cabinets
Exterior
Parking Features Attached
Garage Spaces 2.0
Pool Built-In, On Lot
Utilities Available Public
Roof Type Composition
Private Pool Yes
Building
Lot Description Corner
Story 1
Foundation Raised
Sewer In & Connected
Water Public
Schools
Elementary Schools Lodi Unified
Middle Schools Lodi Unified
High Schools Lodi Unified
School District San Joaquin
Others
Senior Community No
Tax ID 082-190-45
Special Listing Condition None
Read Less
Want to know what your home might be worth? Contact us for a FREE valuation!

Our team is ready to help you sell your home for the highest possible price ASAP

Bought with eXp Realty of California





