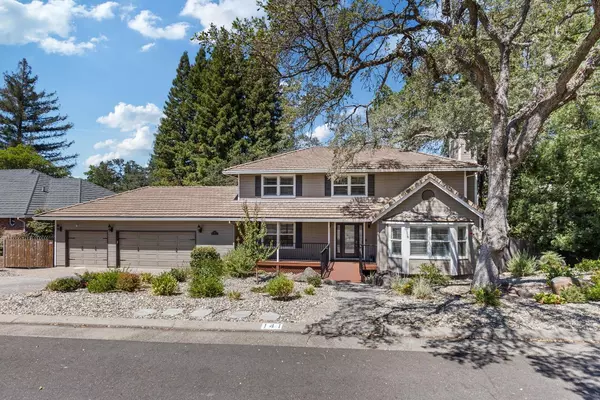$1,175,000
For more information regarding the value of a property, please contact us for a free consultation.
141 Water View WAY Folsom, CA 95630
4 Beds
4 Baths
3,272 SqFt
Key Details
Sold Price $1,175,000
Property Type Single Family Home
Sub Type Single Family Residence
Listing Status Sold
Purchase Type For Sale
Square Footage 3,272 sqft
Price per Sqft $359
Subdivision American River Canyon
MLS Listing ID 224092217
Sold Date 10/08/24
Bedrooms 4
Full Baths 3
HOA Fees $31/ann
HOA Y/N Yes
Originating Board MLS Metrolist
Year Built 1986
Lot Size 0.286 Acres
Acres 0.2859
Lot Dimensions 115x124x90x118
Property Description
Spectacular custom on one of American River Canyon's most sought after streets and lots. Take your time to explore the levels and views. This home checks all the boxes for today's homebuyers. Looking for quality remodel with NEX-GEN living? The Formal entry leads to a gracious living room with built-ins, fireplace and shiplap walls. This opens to a remodeled gourmet kitchen with modern lighting, Top Tier appliances and features two eating areas with access to the full length rear deck. Just to the right of entry is currently used as a main level bedroom, just add an armoire. The primary ensuite upstairs has an ample sitting area with outside access to balcony and spectacular views. The oversized designer closet is exquisite.The secondary bedrooms are nicely located on second level.The lower level invites choices of NEX-GEN living with expansive living room, bedroom, full bath and 3/4 kitchen. This space can only be defined by your specific imagination. The tiered decks and circular staircases provide access to the Private lush yard, pool, spa and play areas. All enclosed with modern fencing and views of the greenbelt canyon. Listen to the creek in the distance. Photos & Video only convey part of the experience of being present. Spacious three car garage is separated.
Location
State CA
County Sacramento
Area 10630
Direction Greenback north on American River Dr. to Right on Water View way to home on Left.
Rooms
Family Room Deck Attached, View
Master Bathroom Shower Stall(s), Double Sinks, Granite
Master Bedroom Balcony, Sitting Room, Walk-In Closet, Outside Access
Living Room Deck Attached, View
Dining Room Breakfast Nook, Dining Bar, Space in Kitchen
Kitchen Breakfast Area, Pantry Cabinet, Granite Counter, Island
Interior
Interior Features Formal Entry, Storage Area(s), Wet Bar
Heating Central
Cooling Ceiling Fan(s), Central
Flooring Carpet, Tile, Wood
Fireplaces Number 1
Fireplaces Type Living Room, Gas Log
Window Features Bay Window(s),Dual Pane Full
Appliance Built-In Electric Oven, Gas Cook Top, Dishwasher, Disposal, Microwave, Self/Cont Clean Oven, Wine Refrigerator, See Remarks
Laundry Cabinets, Sink, See Remarks, Inside Area
Exterior
Exterior Feature Balcony, Misting System, Dog Run
Garage Garage Door Opener, Garage Facing Front, Uncovered Parking Spaces 2+
Garage Spaces 3.0
Fence Back Yard, See Remarks, Other
Pool Built-In, On Lot, Gunite Construction
Utilities Available Cable Connected, Public, Internet Available, Natural Gas Connected
Amenities Available See Remarks, Other
View Canyon, Garden/Greenbelt, Woods, Other
Roof Type Tile
Topography Lot Grade Varies,Trees Many
Street Surface Paved
Porch Front Porch, Back Porch, Covered Deck
Private Pool Yes
Building
Lot Description Auto Sprinkler F&R, Private, Curb(s)/Gutter(s), Shape Irregular, Grass Artificial, Greenbelt, Street Lights, Landscape Back, Landscape Front, See Remarks, Landscape Misc, Low Maintenance
Story 3
Foundation Raised
Sewer In & Connected
Water Public
Architectural Style Contemporary, Traditional, Craftsman
Level or Stories ThreeOrMore
Schools
Elementary Schools Folsom-Cordova
Middle Schools Folsom-Cordova
High Schools Folsom-Cordova
School District Sacramento
Others
HOA Fee Include Other
Senior Community No
Restrictions Exterior Alterations,Tree Ordinance,Parking
Tax ID 213-0890-013-0000
Special Listing Condition None
Pets Description Yes
Read Less
Want to know what your home might be worth? Contact us for a FREE valuation!

Our team is ready to help you sell your home for the highest possible price ASAP

Bought with Dunnigan, REALTORS






